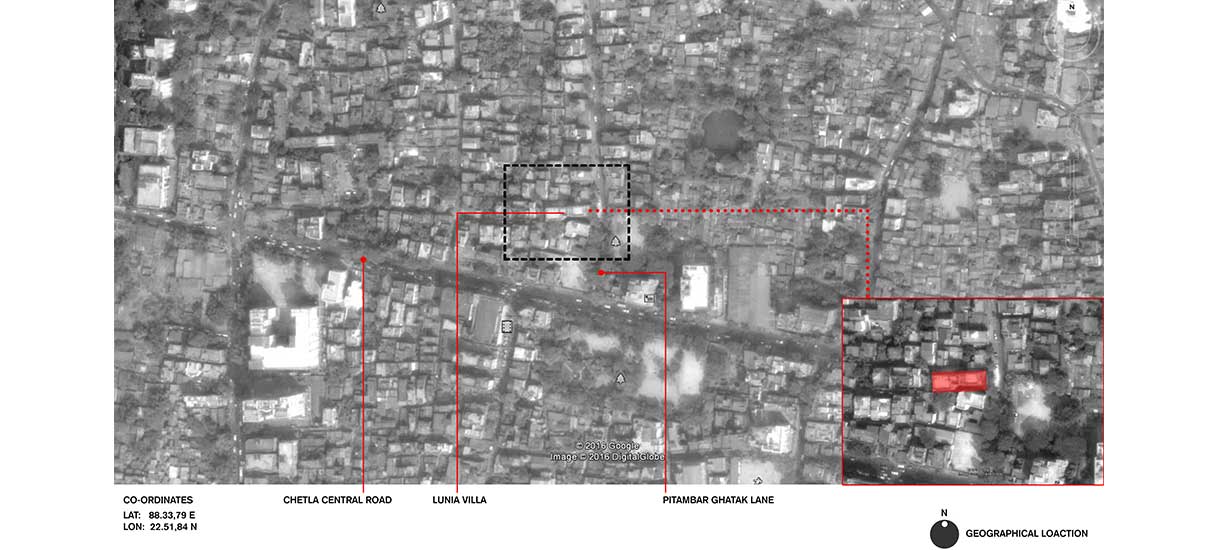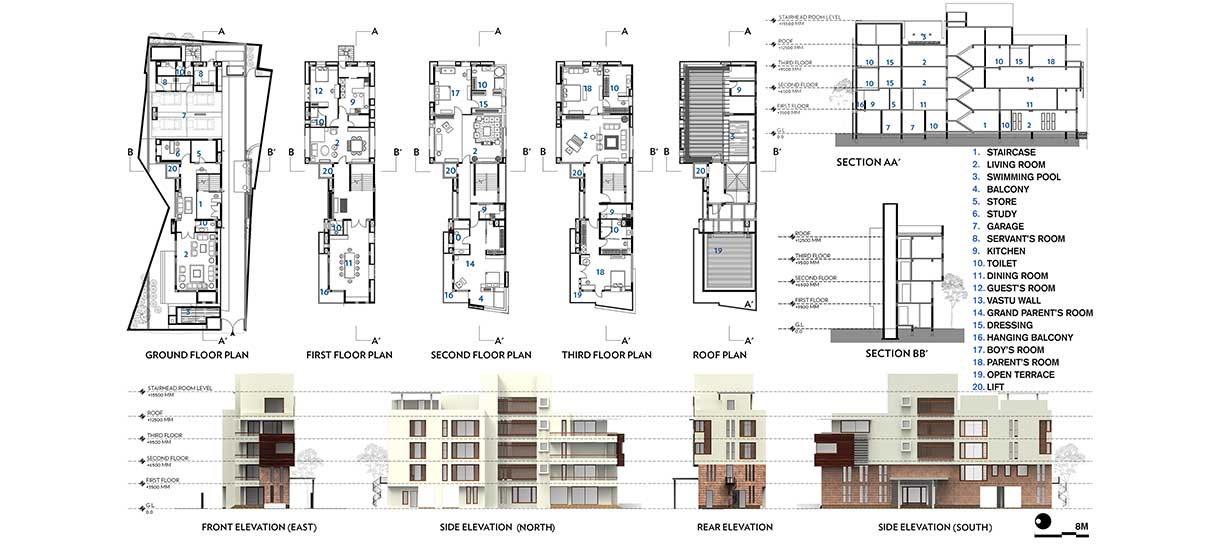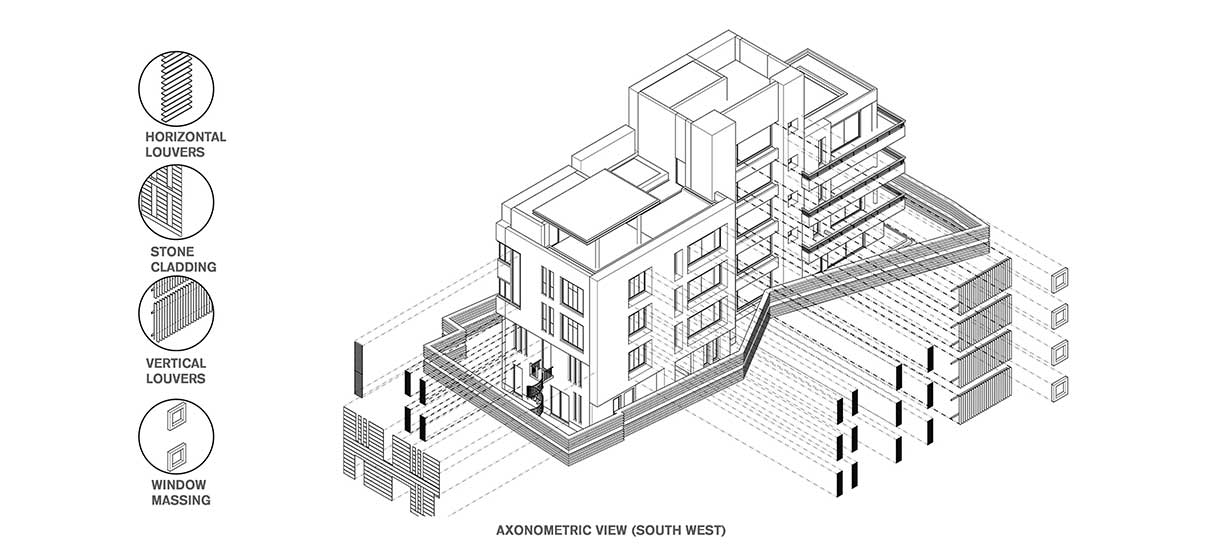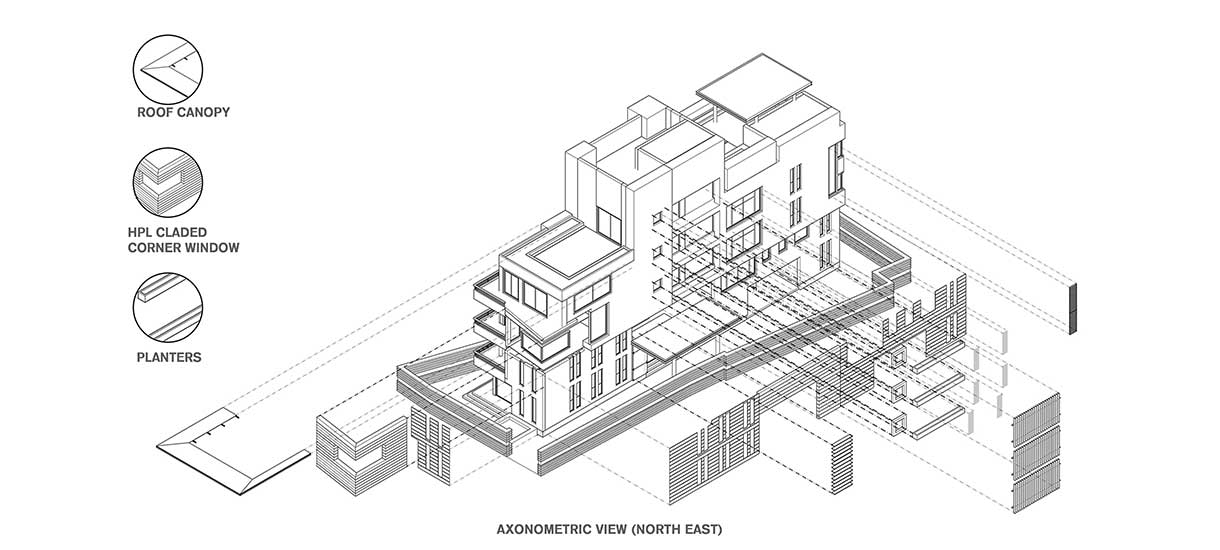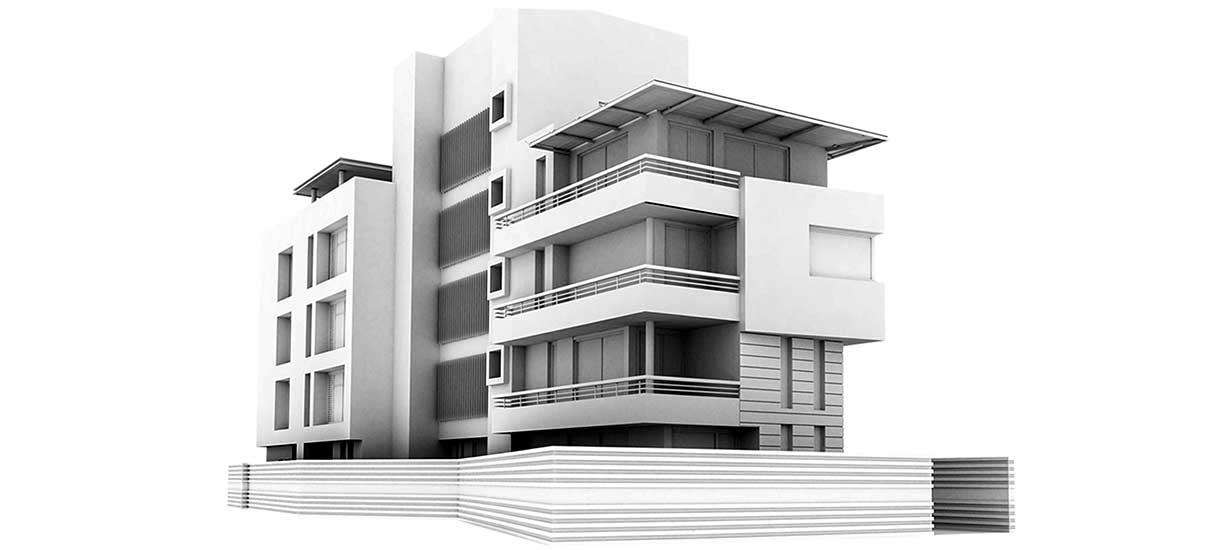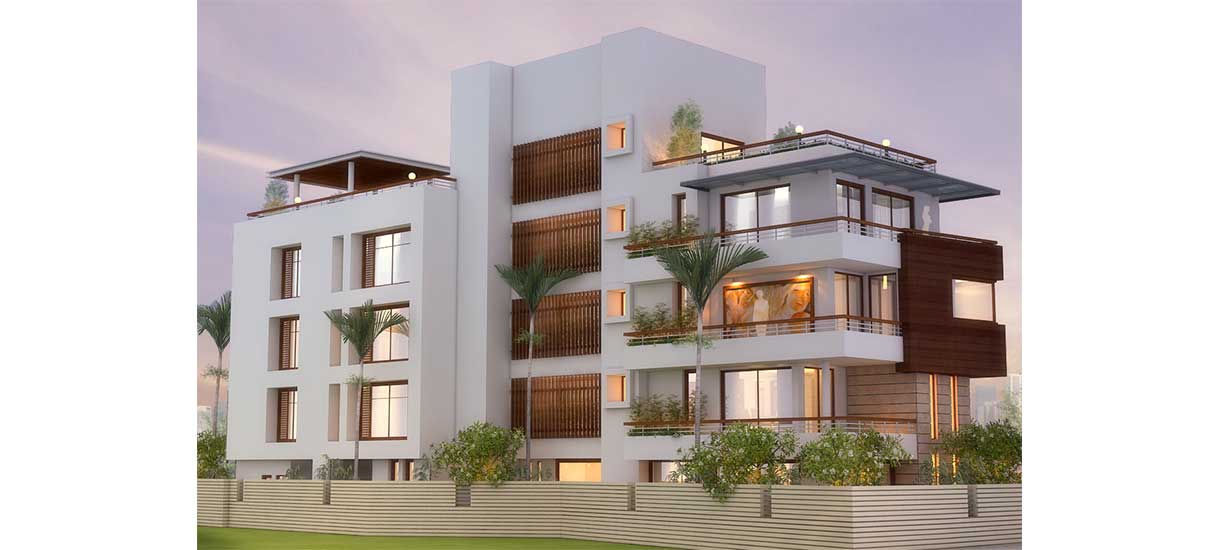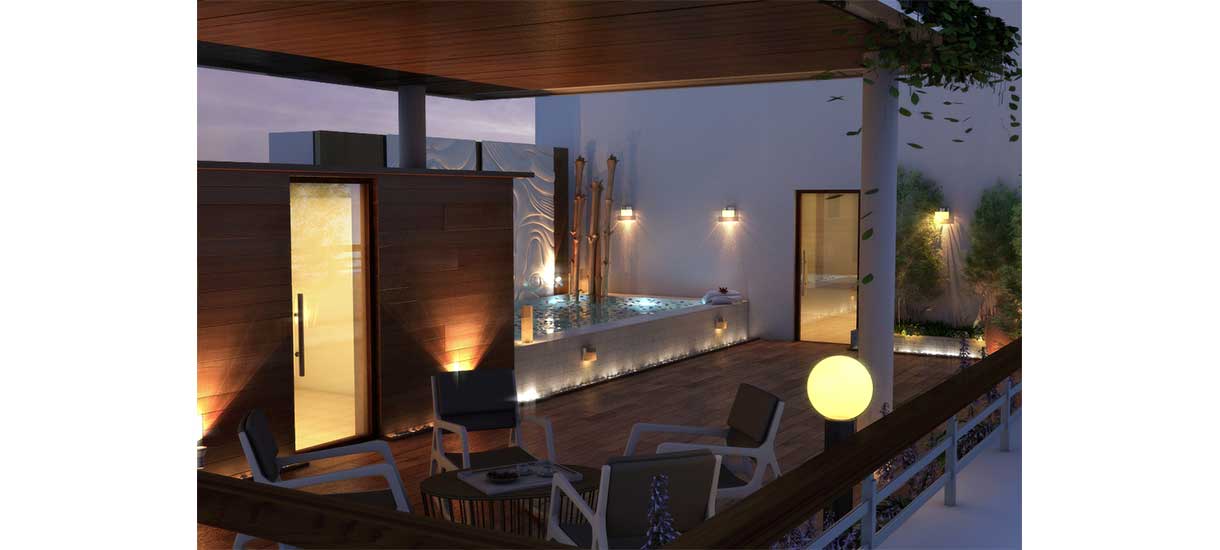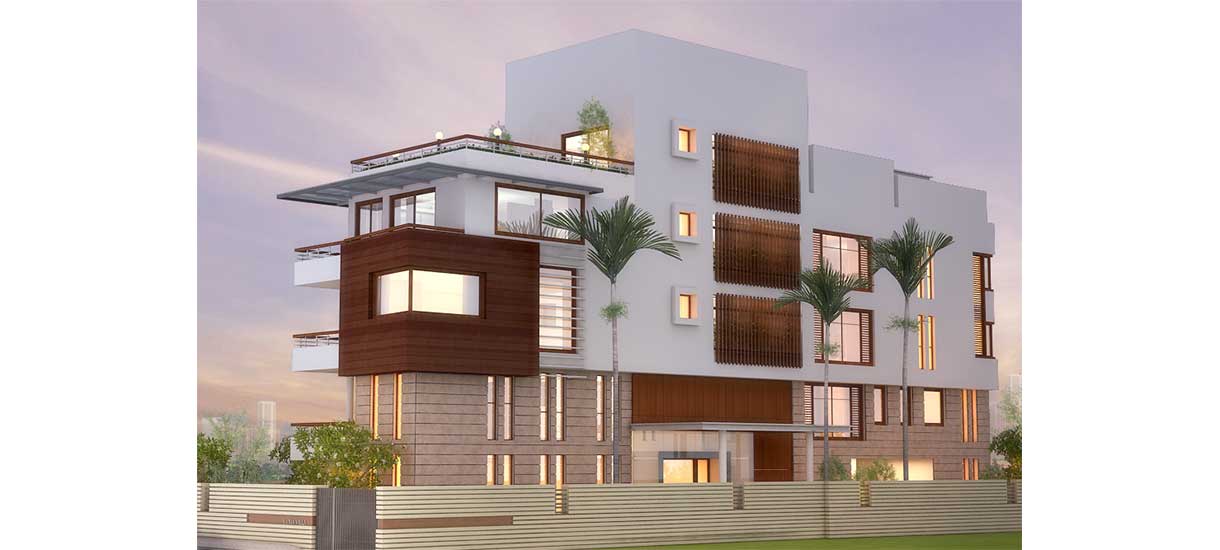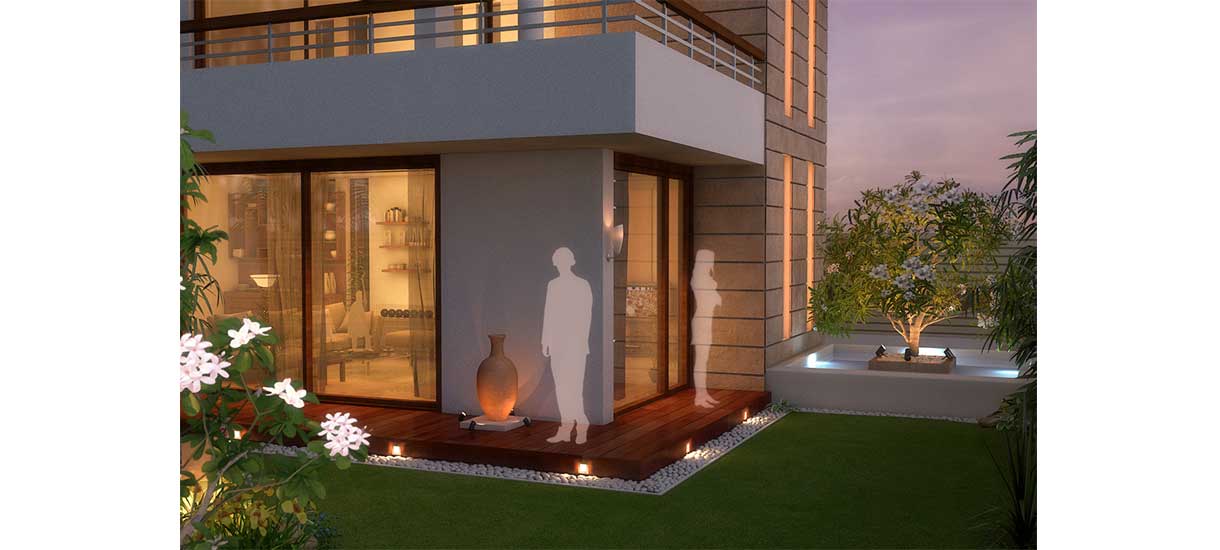Project Brief
Design Details and philosophy : The building has been designed to address Kolkata’s hot and humid climate. Large openings have been used for ventilation louvers have been used to filter the harsh sun. A terrace garden has been provided for an aesthetic way of enjoying the outdoors, in the manner of age old Kolkata houses. The spaces at street level are designed for privacy, whereas the house progressively opens up as it goes higher. The largest open space, which is the terrace, is open, airy and designed for entertaining. Stone and wood finish cladding have been used as materials on the elevation to enhance the contemporary feel of the villa.
A courtyard was created between the wall and the front space was and was developed as a private garden. The use of travertine, timber, high pressure laminate (HPL), stucco and UPVC windows of timber colour formed the material palette of the project.

