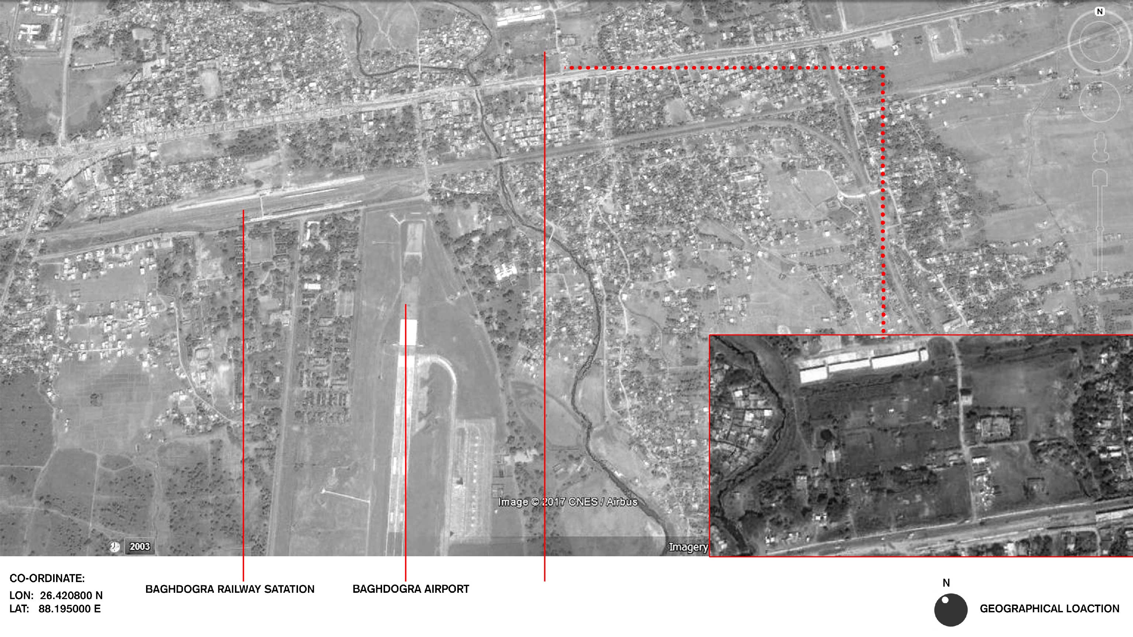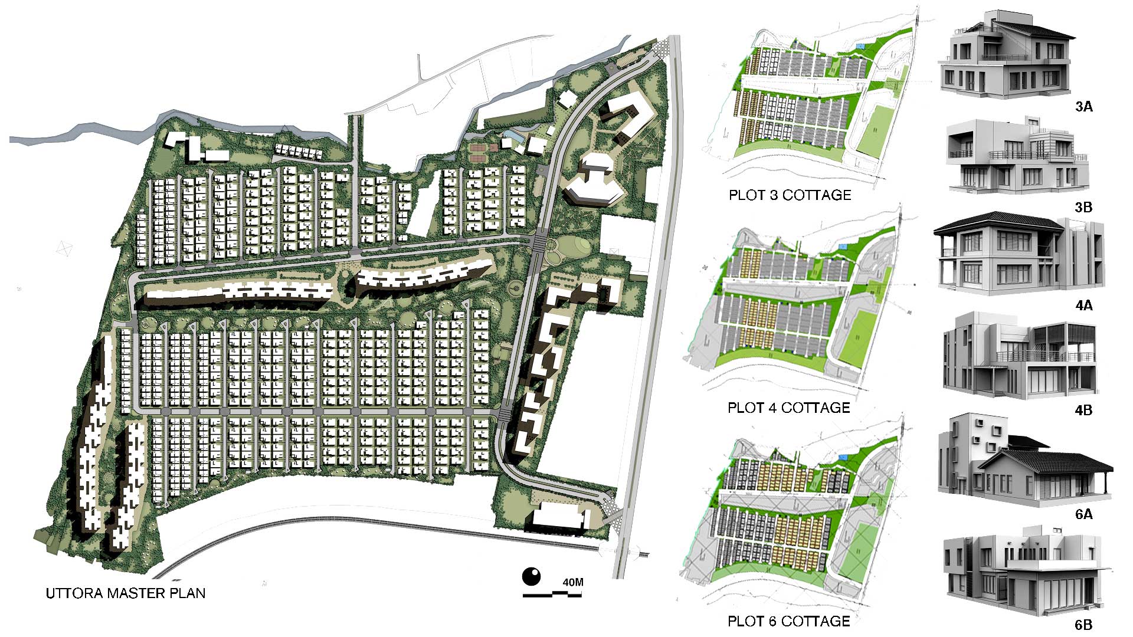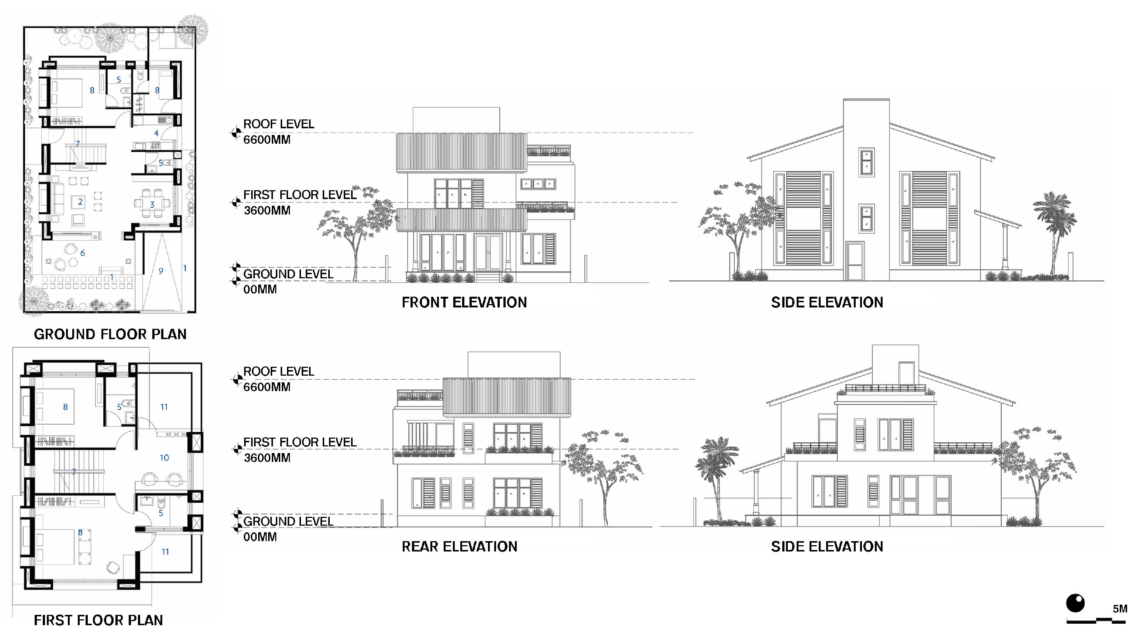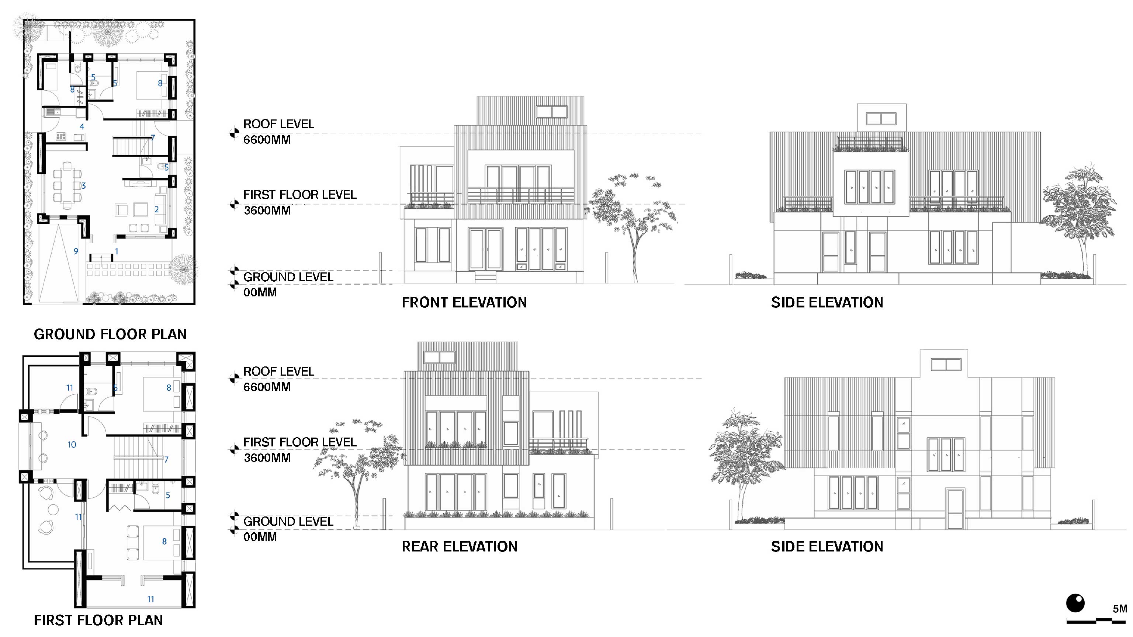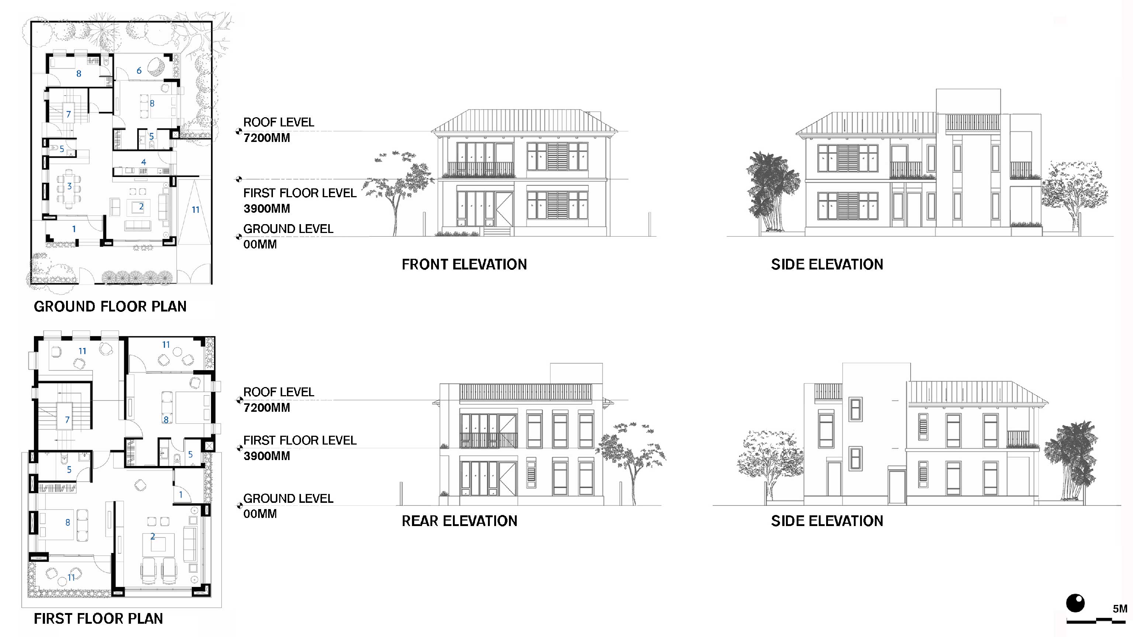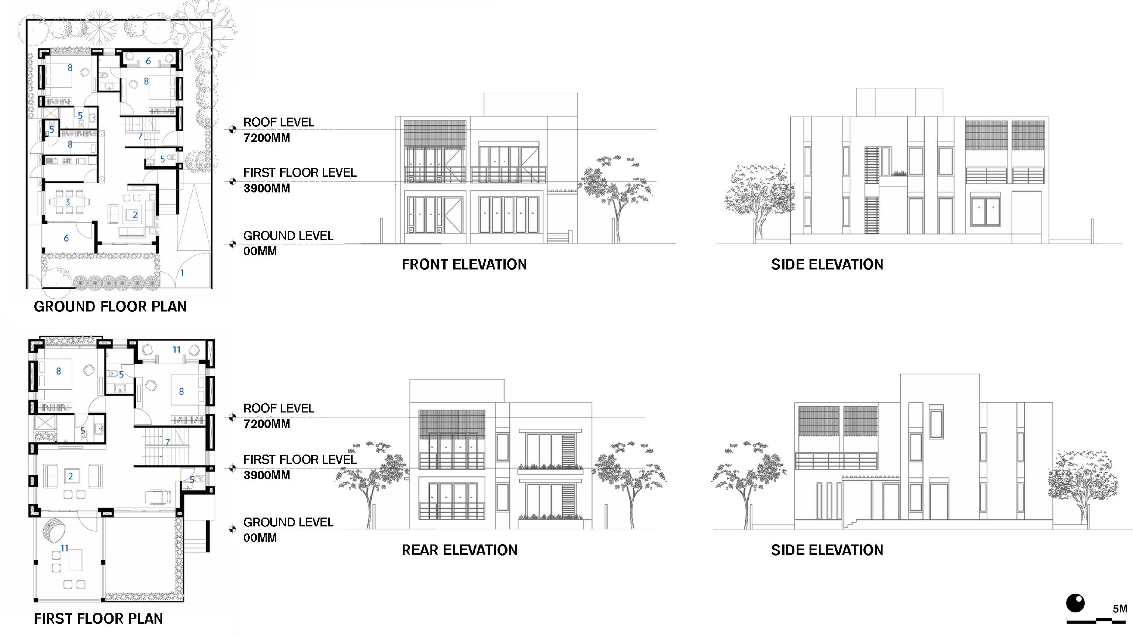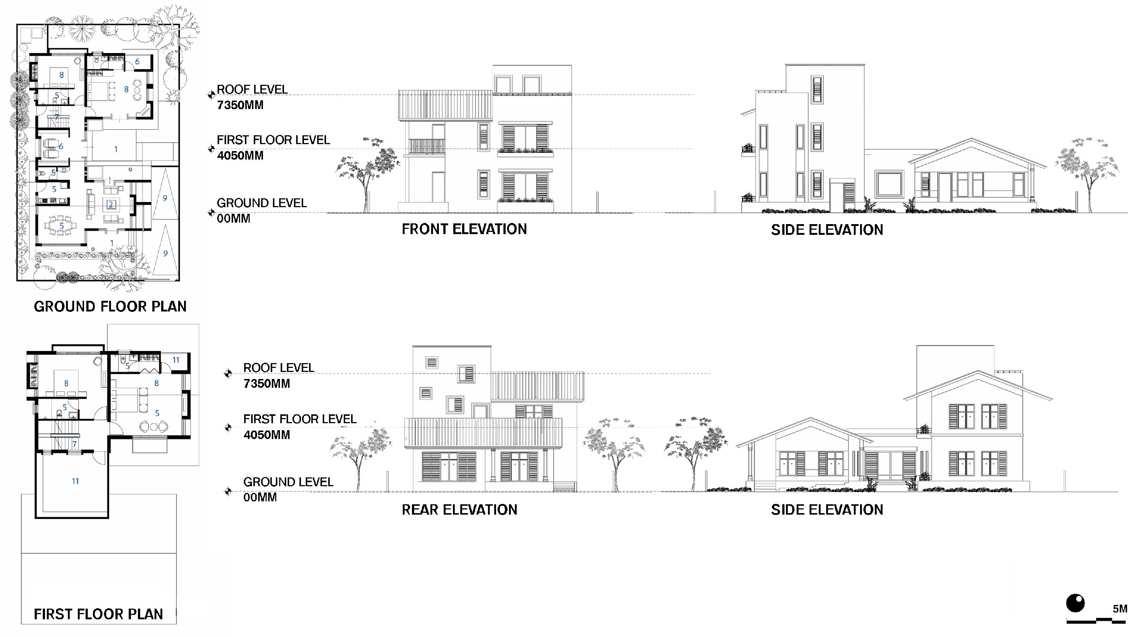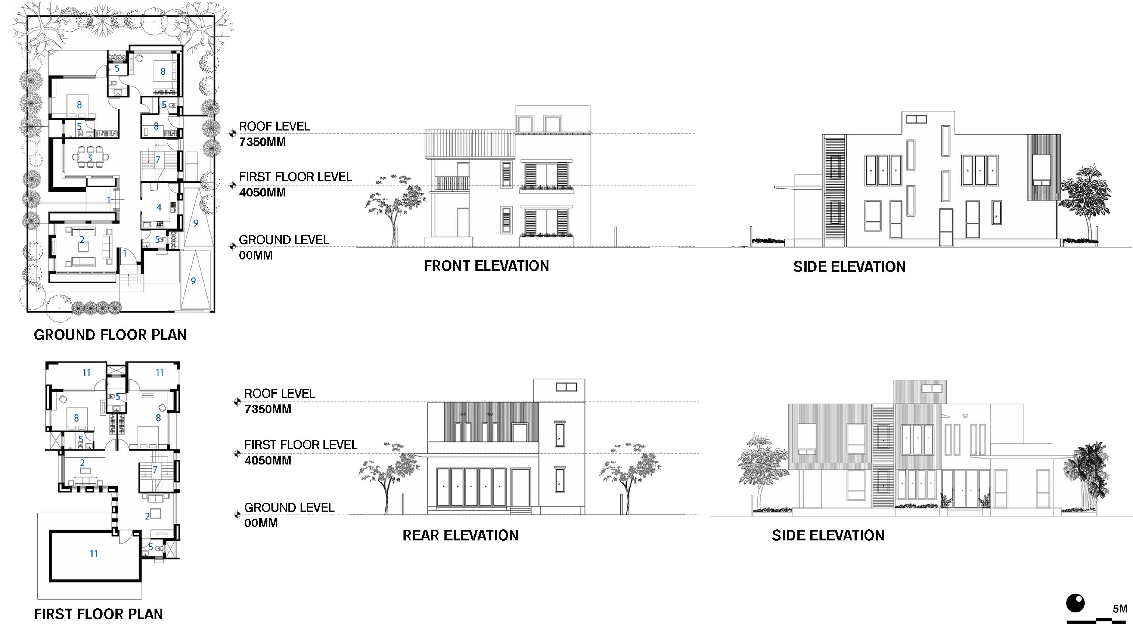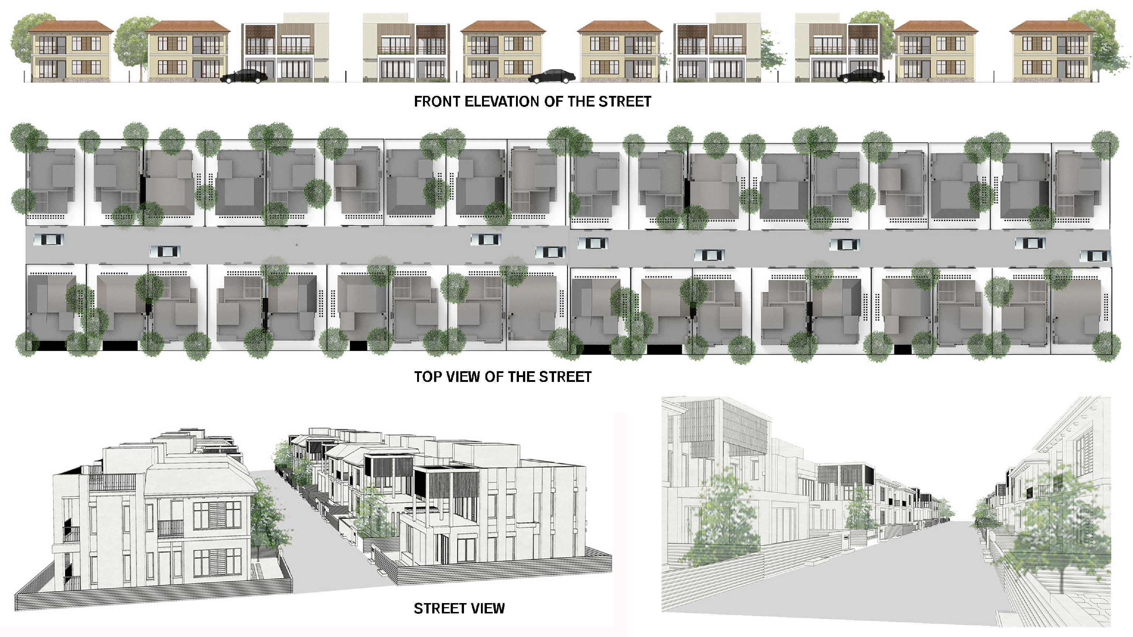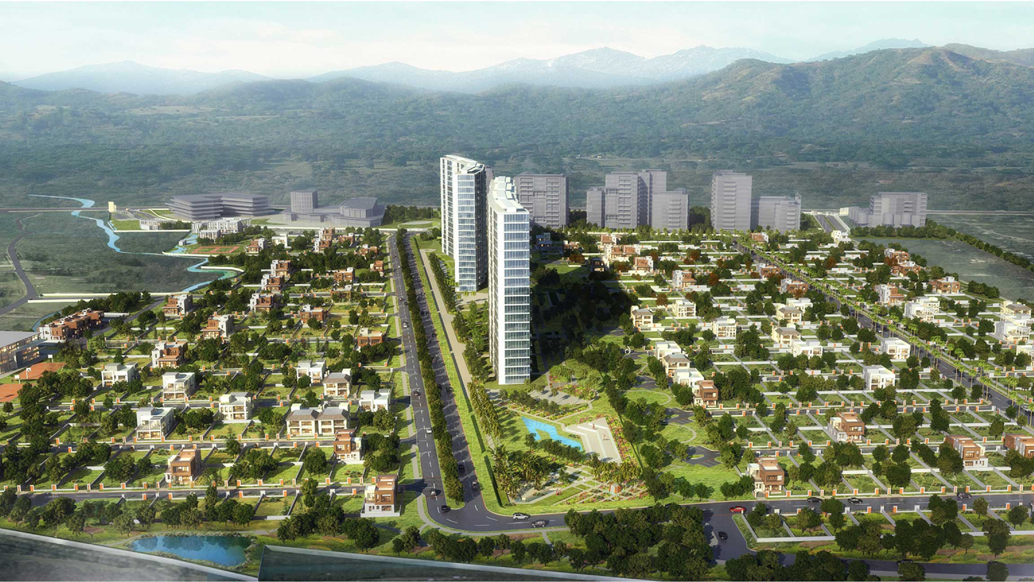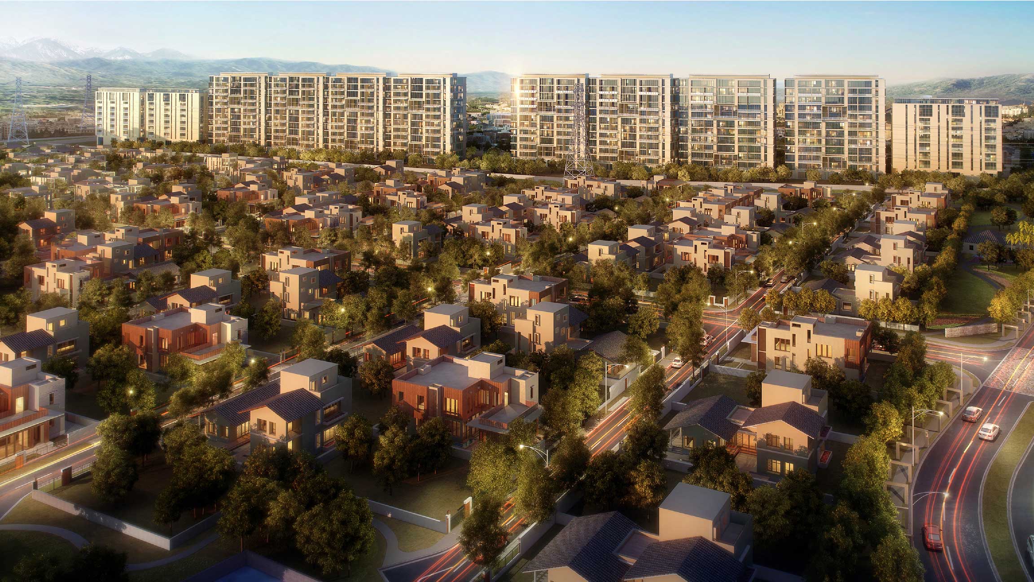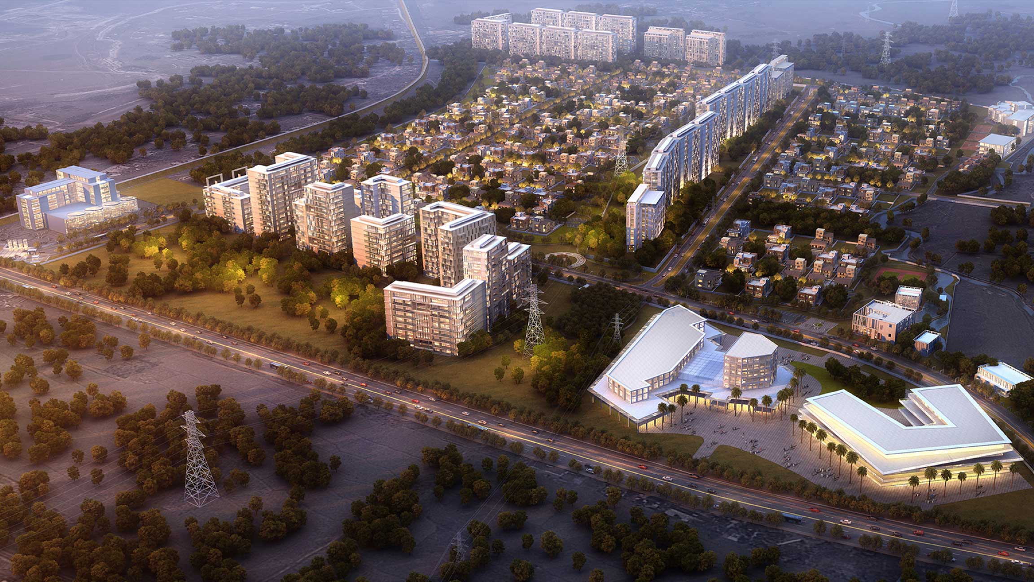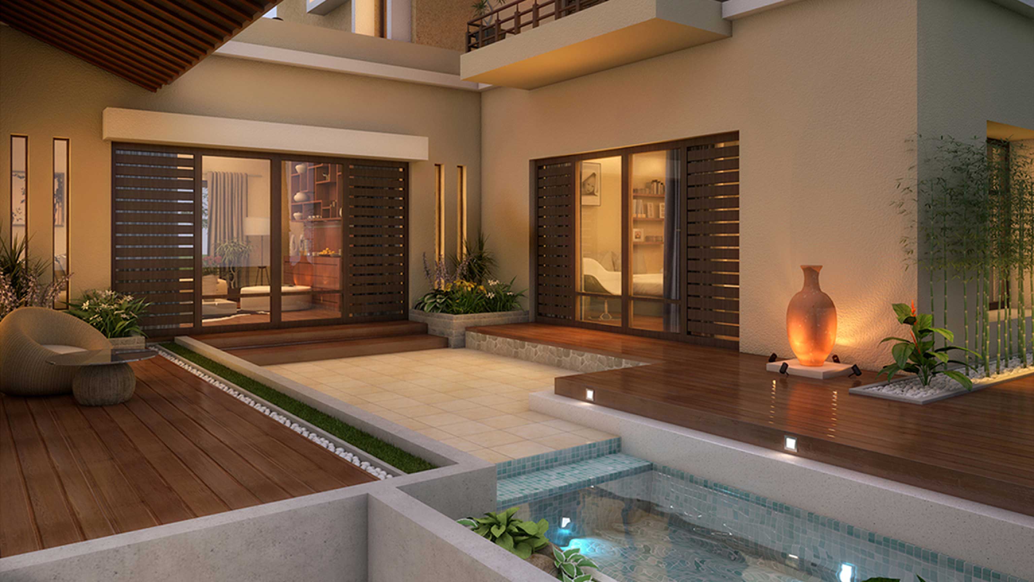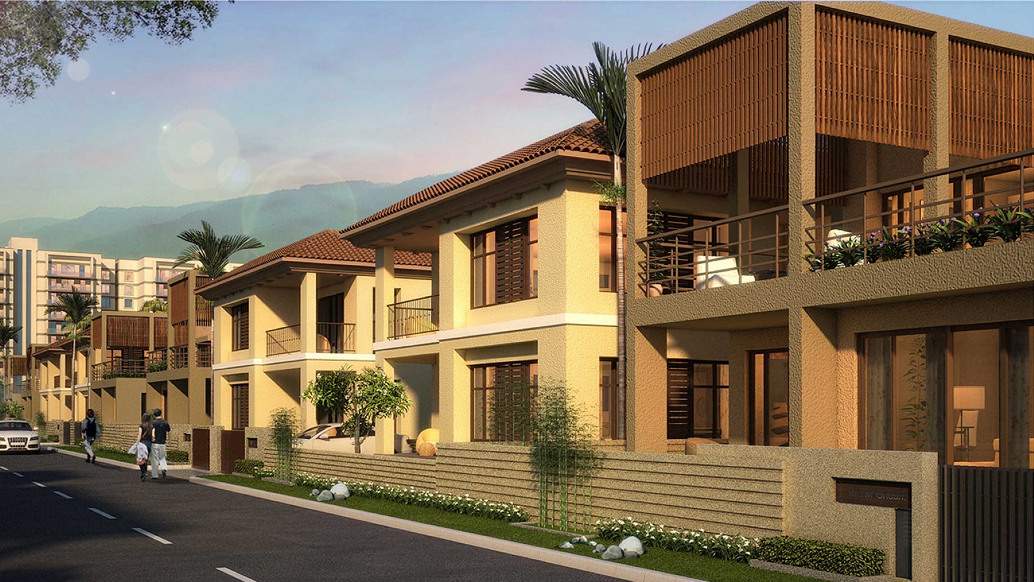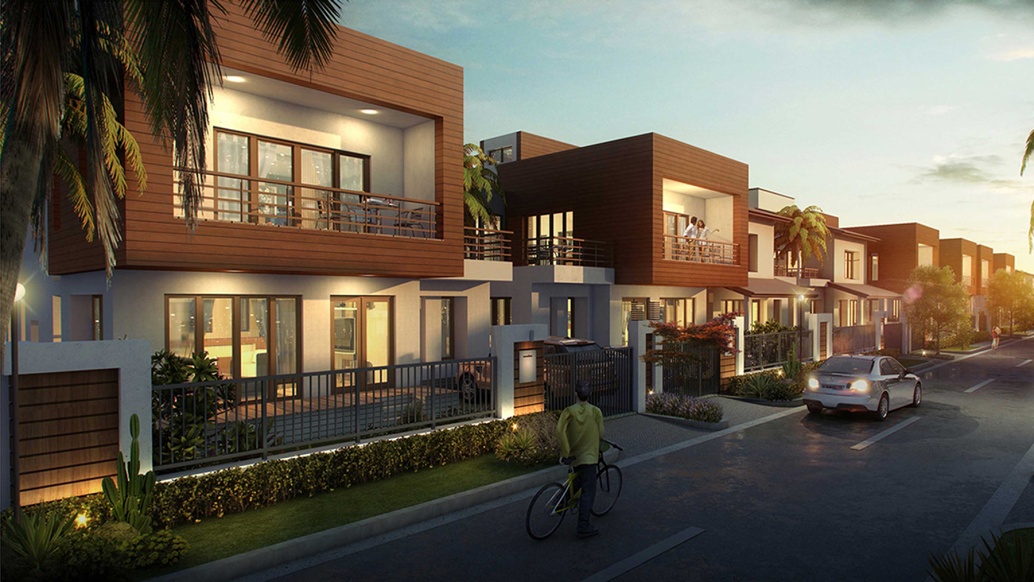Project Brief
Uttoral Residential Architectural design details and philosophy: The master plan of the township was developed by Morphogenesis with the master plan in model villas were designing to create an innovative simple design map has had the scale of opening, semi-open spaces and had options of a natural as well as a modern version of design type.
Villas within a community is an important constituent of neighborhood geography, where people live within the community and grows with it. They form an intercommunity interaction that is integral and part of their whole process of life. It was important to conceive the layout and the typology of the settlement both at the micro and macro level of site programming. The residential villas are prototypical with wide fenestrations that form the design language. The street view ideates a community with variations within an order.

