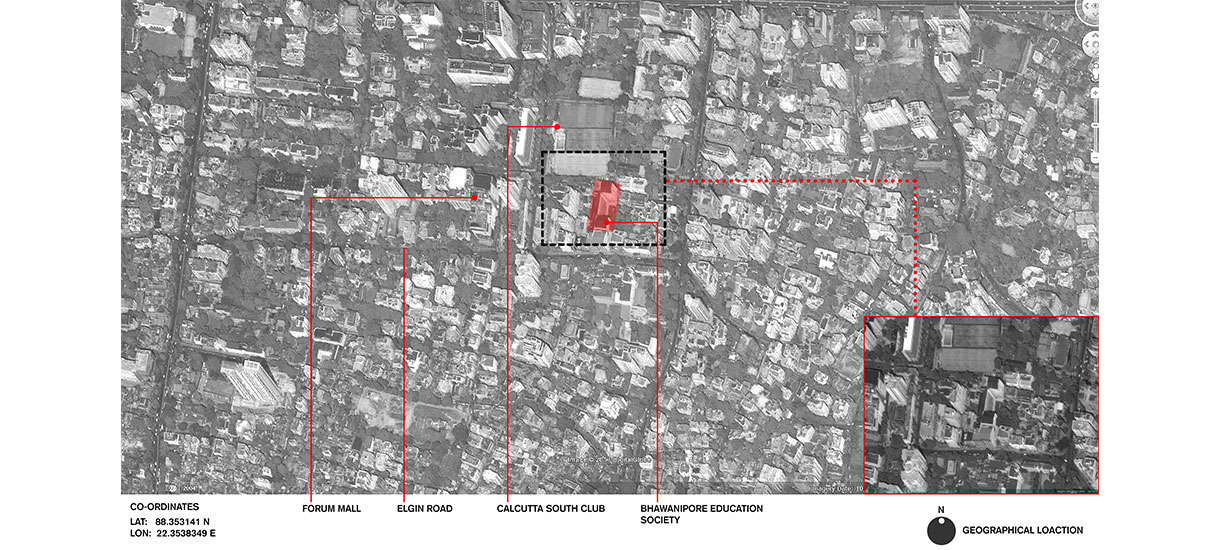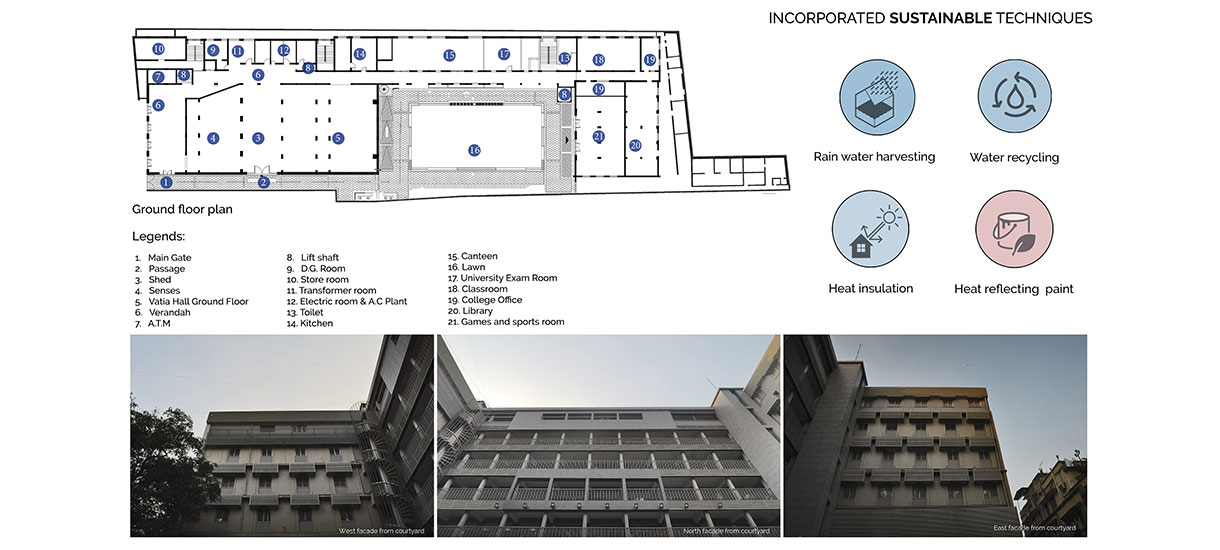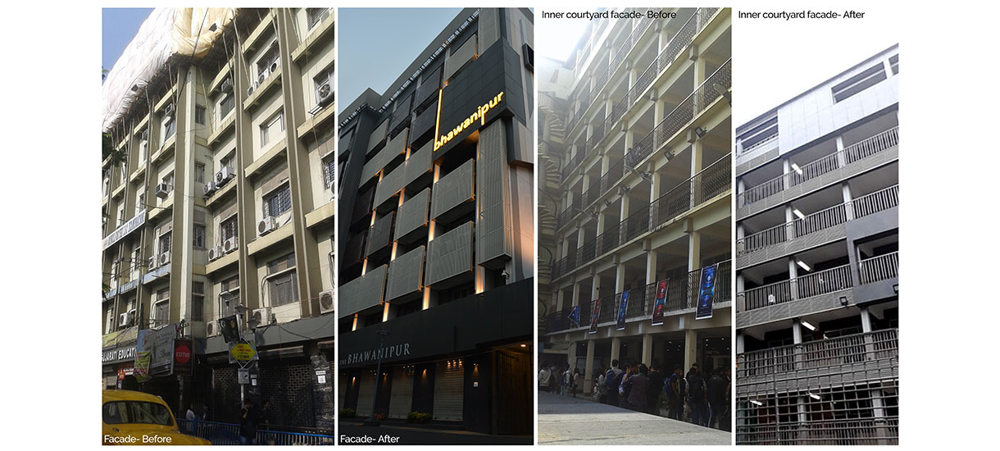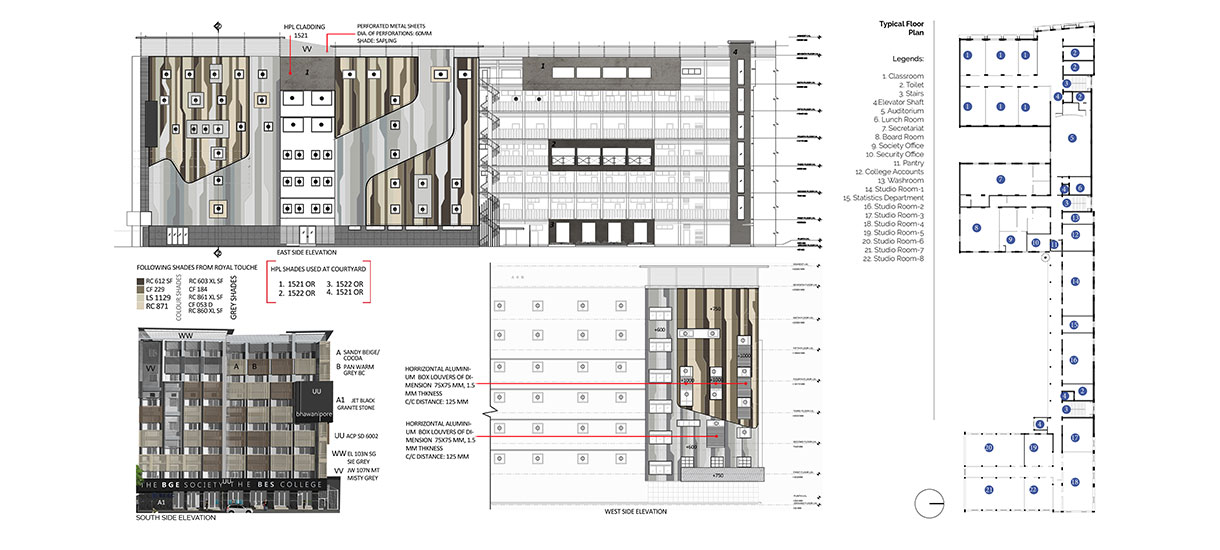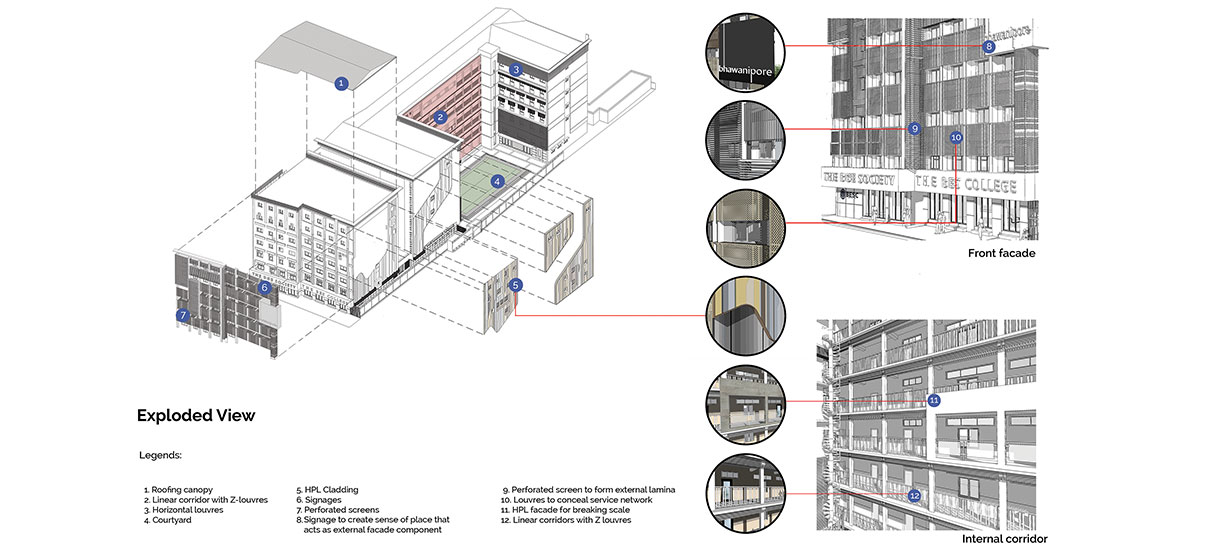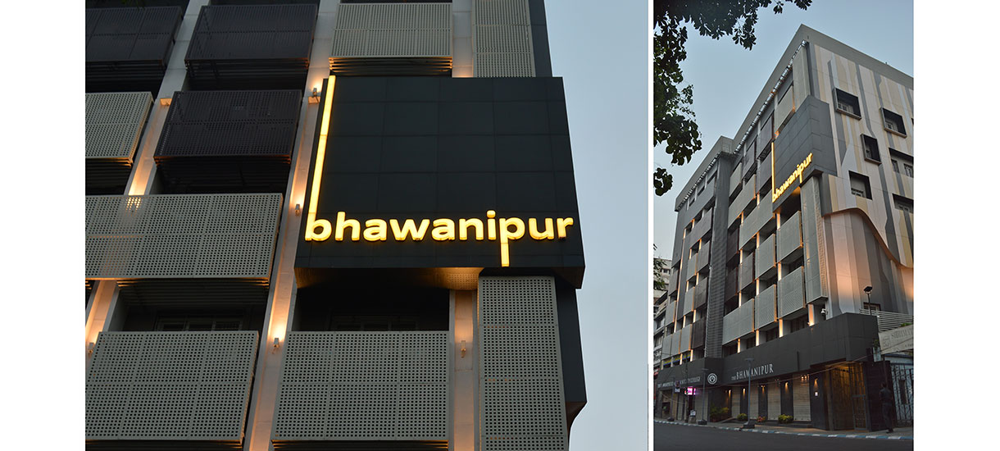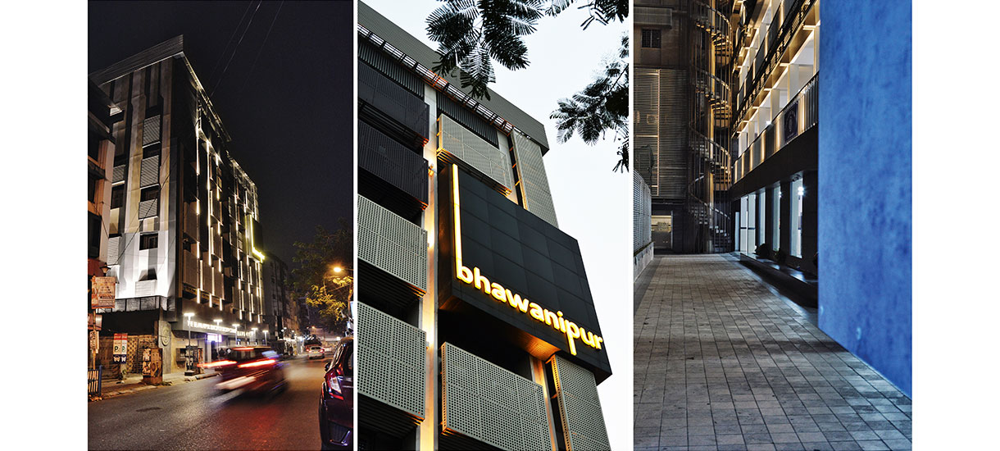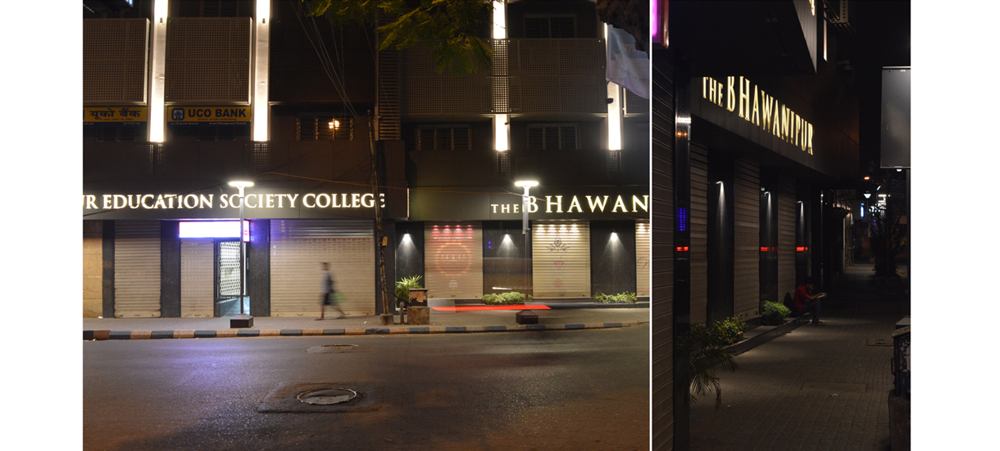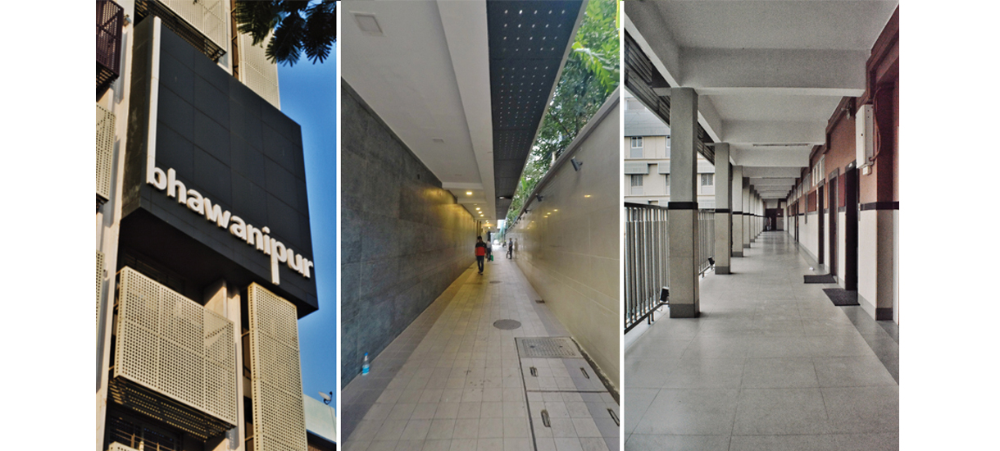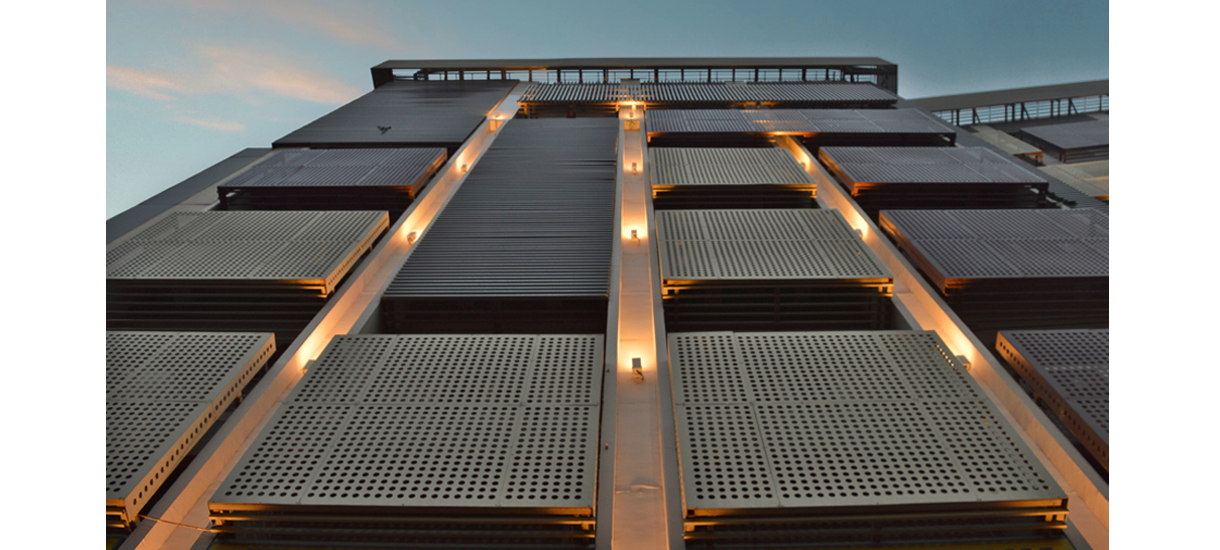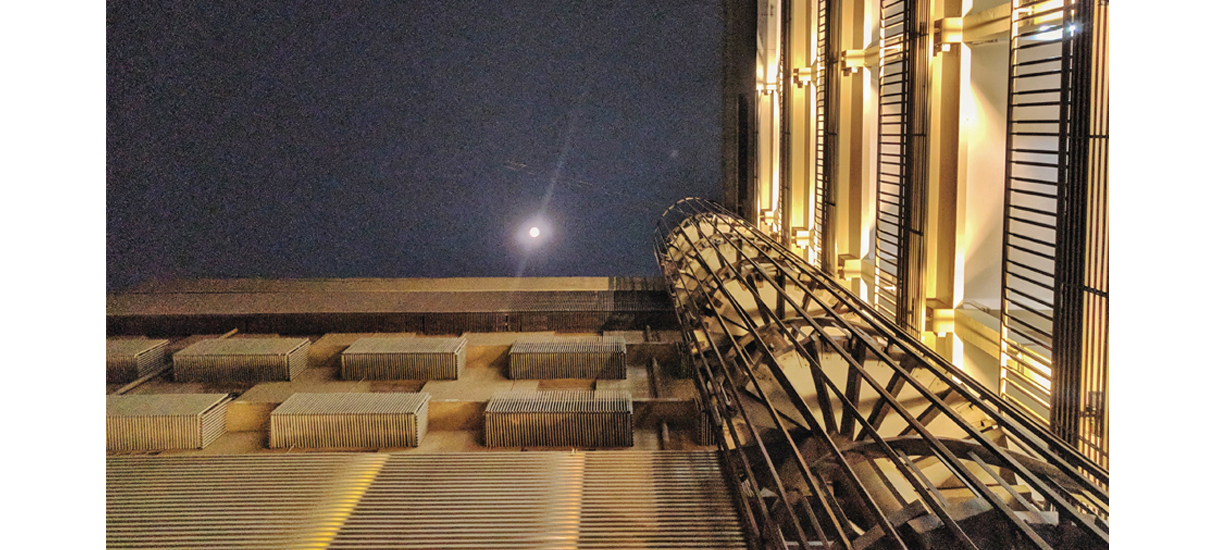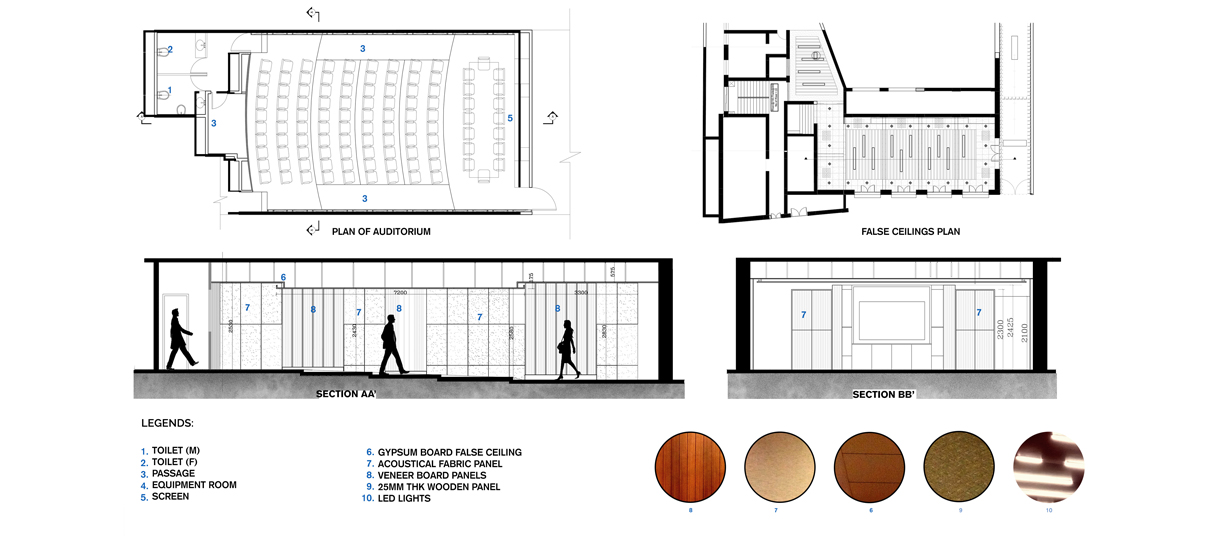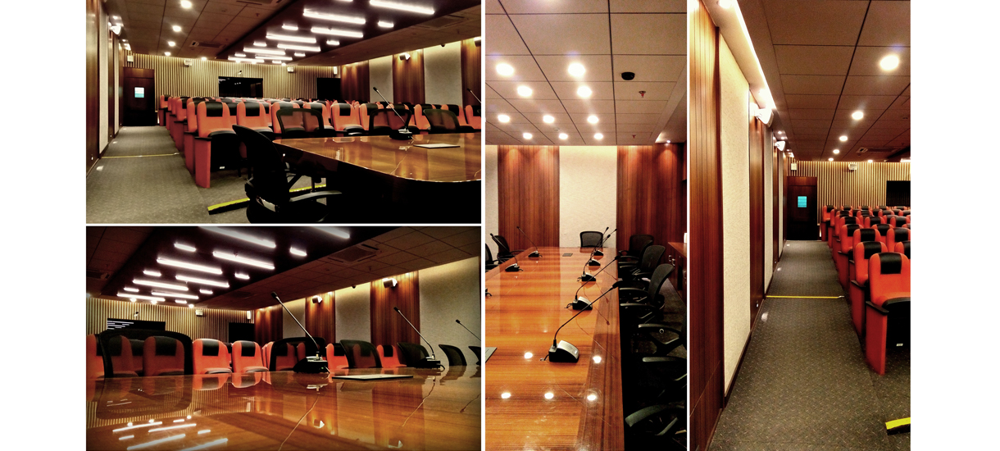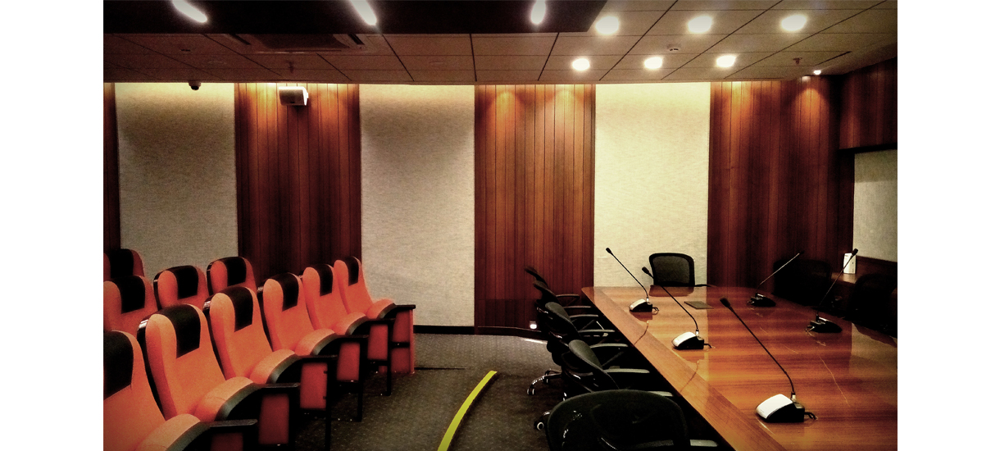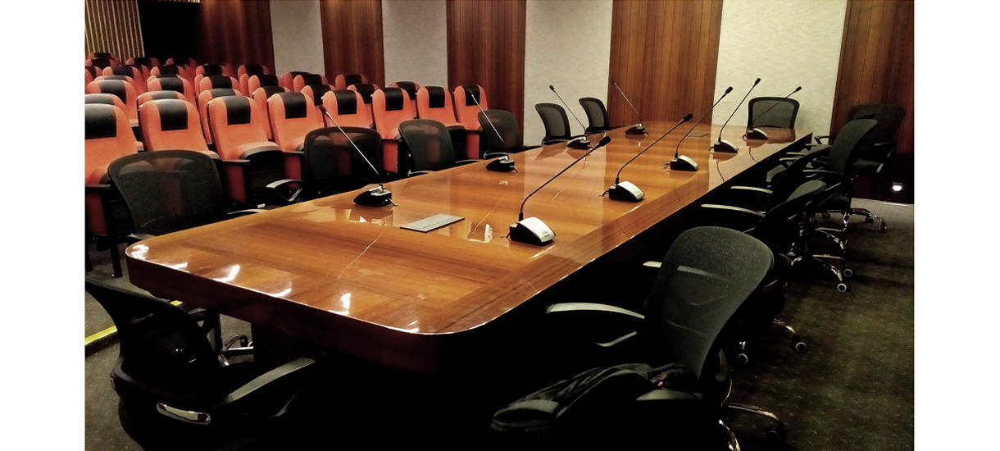Project Brief
Institutional Architectural design details and philosophy: The program involved the redevelopment and revitalization of the Bhawanipore Education Society Building. The attempt was to create a space where the façade, common areas, auditorium courtyard and the arrival would be developed to create a contemporary vibrant character with all modern amenities, signage and technology suited to young students.
Overlapping is used as a principal to create layers of surfaces thereby enhancing the play of light and shadow, protecting the interior active areas from direct heat gain. The perforated screens on the front facade not only conceals the service network but also shield the classrooms and laboratories from direct heat gaining harsh sunlight, similarly the HPL facade on two side helps in adding an additional lamina to the overall existing mass. Vibrant hues of colour with the wide use of louvers give the distinct finish to the overall composition.
A multi-facility Auditorium was designed as a part of the project as well to serve the students. Timber was used as one of the primary material with softer colours to meet the best possible combination for the material palette.

