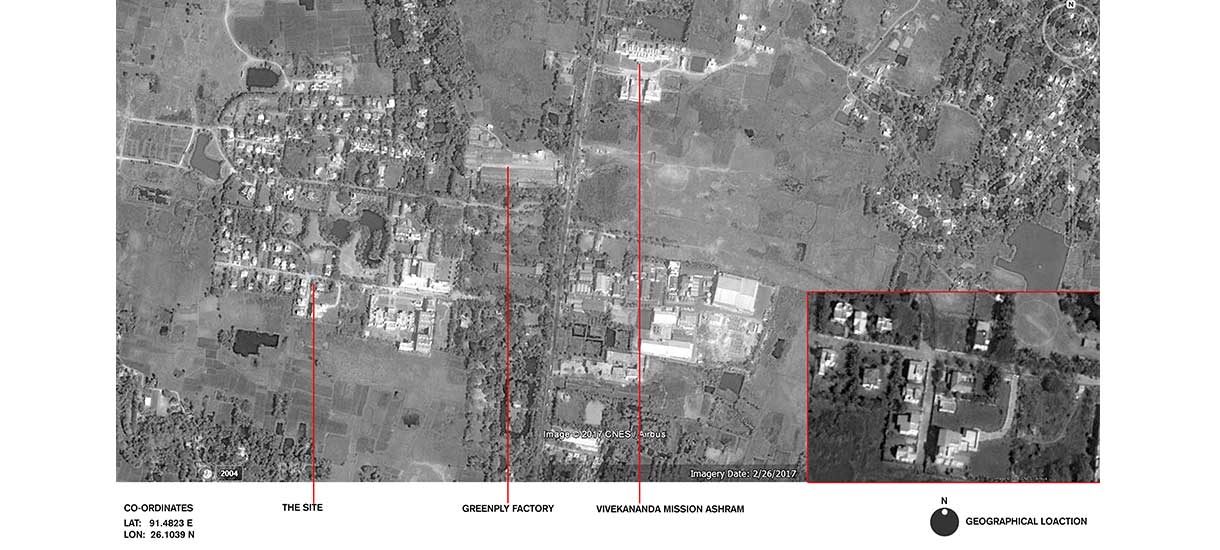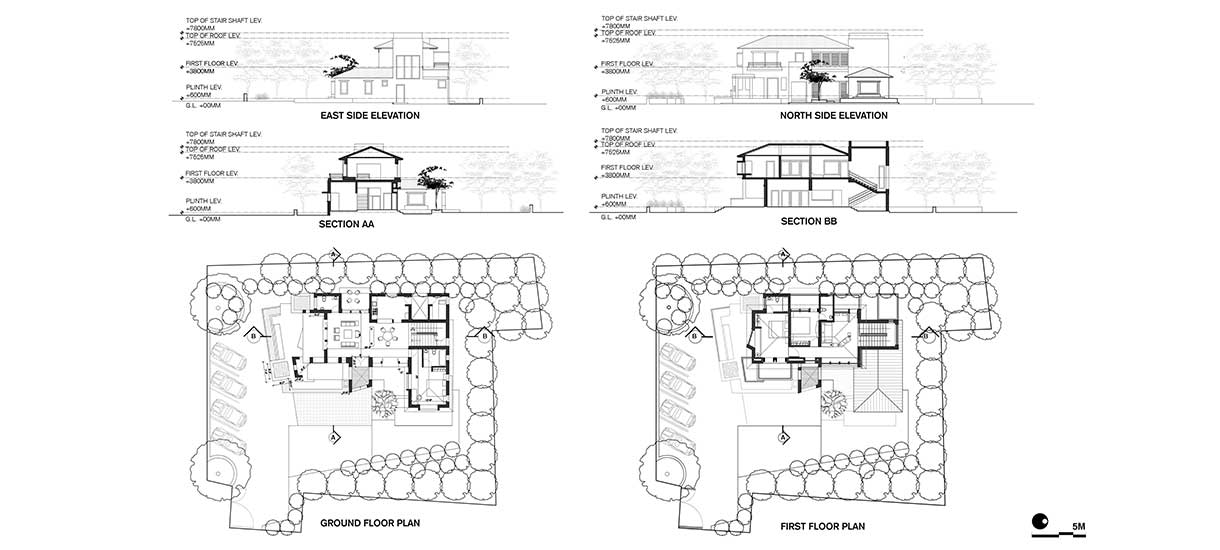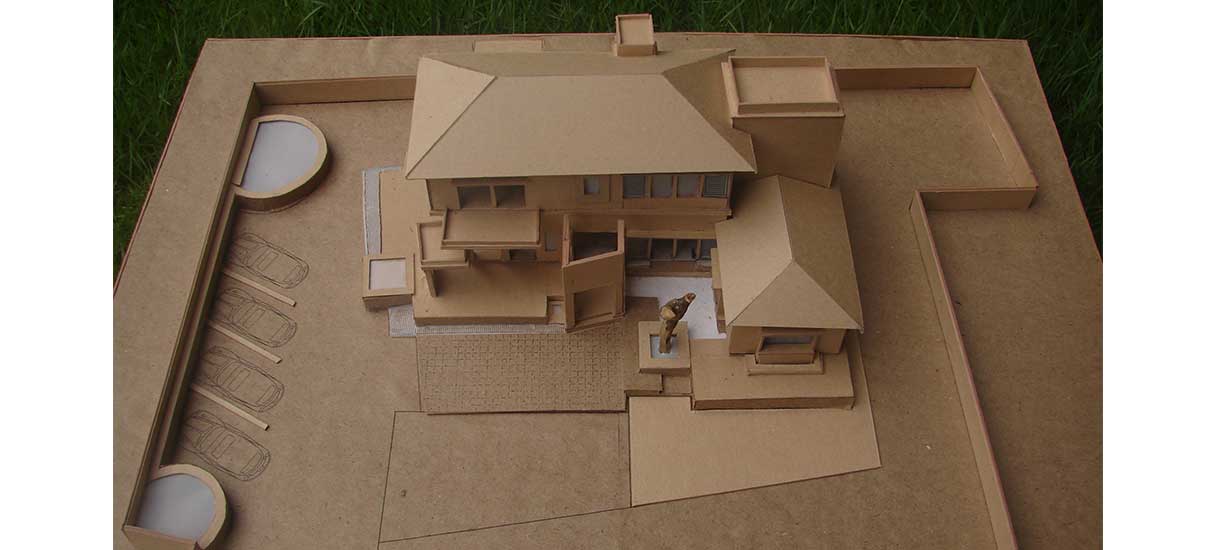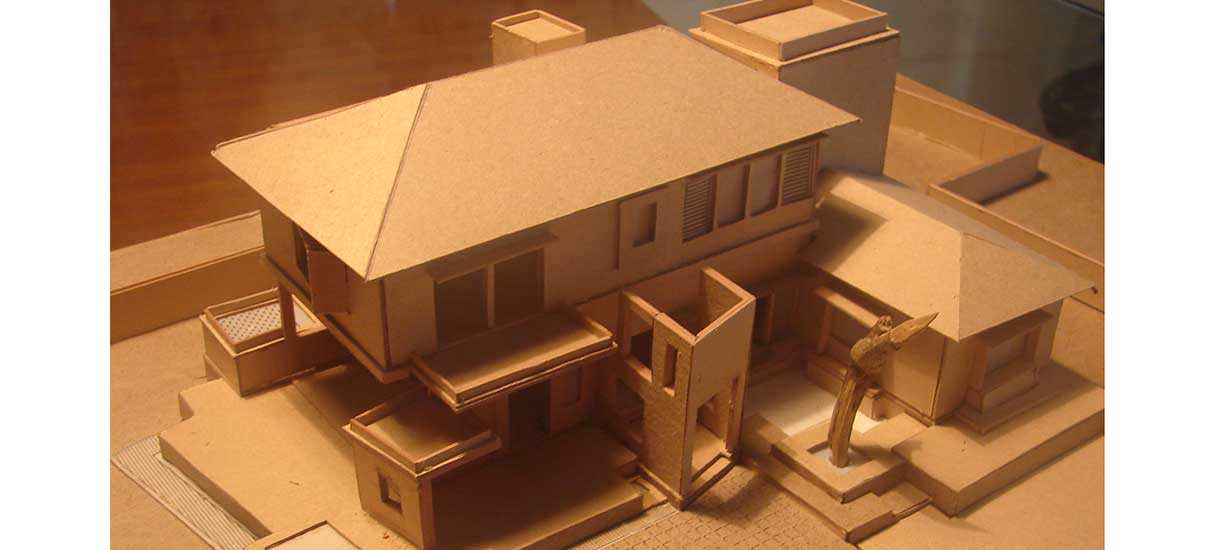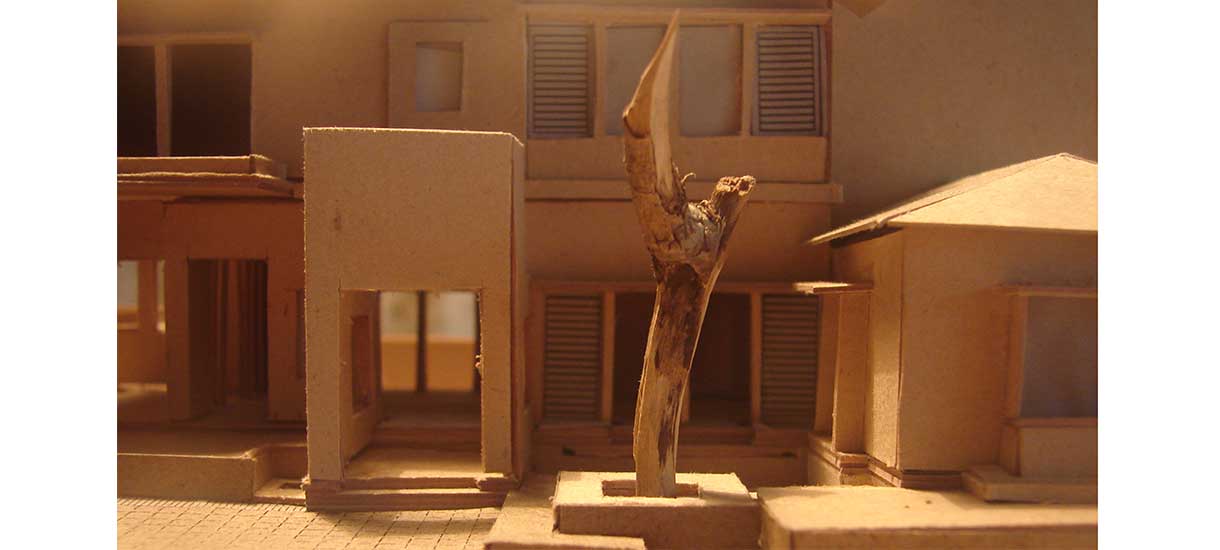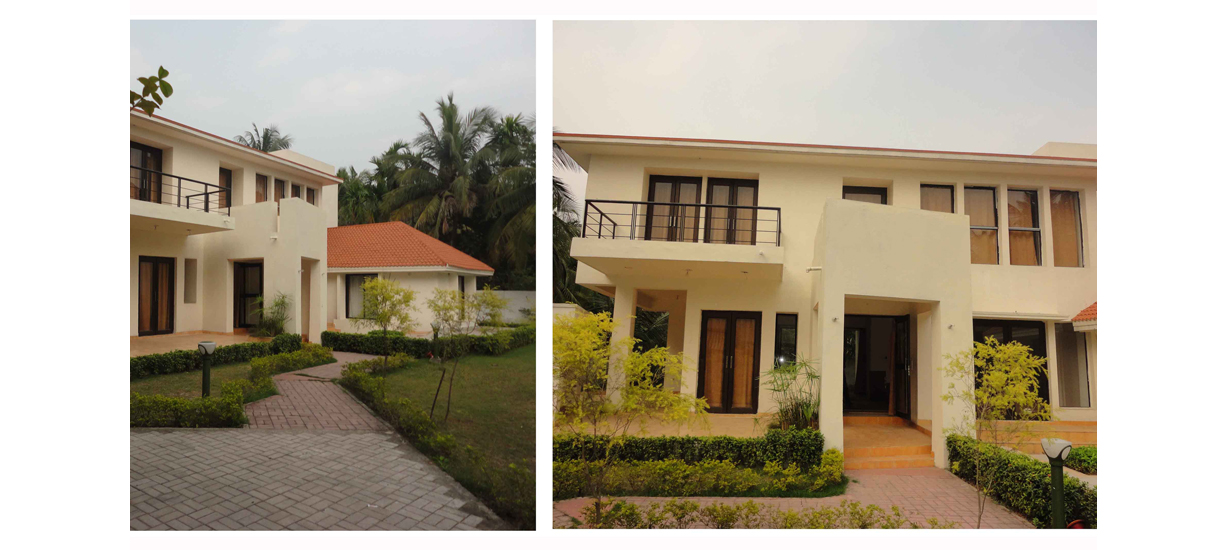Project Brief
Merlin Villa Architectural design details and philosophy: The architecture of the residence was developed using minimal geometric patterns. The residence situated at Amtala was built for a single family. The building is composed of minimal design elements which add to the elegance of the space. The idea was to provide spaces in a balanced structure with an envelope of beige surrounding it. The use of traditional colours represents the different values present in nature, with the pitched roof composed of Mangalore tiles reflecting the earth and the reflecting windows encompassing the sky blue. The building is surrounded with greens all around which adds to the traditional element of the space. Holistic development and typical tropical approach of the firm lends to the look and feel of the residence. Daylight and ventilation were given equal importance during the design windows were placed according to the factors which will add to the comfort of the users. The openings on the south bring the breezes into the indoor spaces while the daylight enters through the north. There is an overhanging balcony on the front side of the building which opens into the greens of the site.

