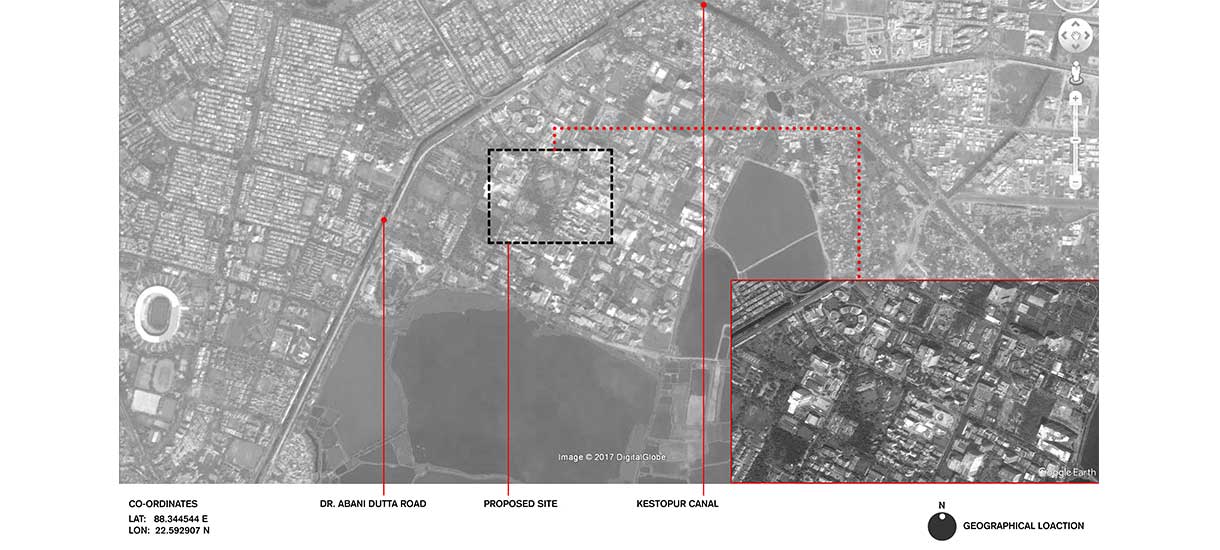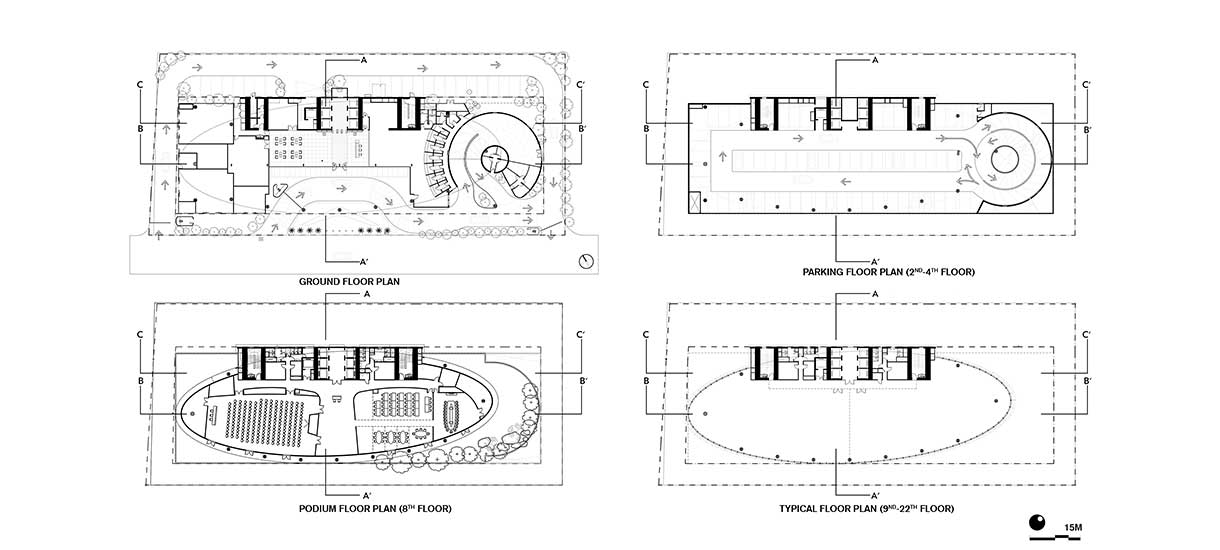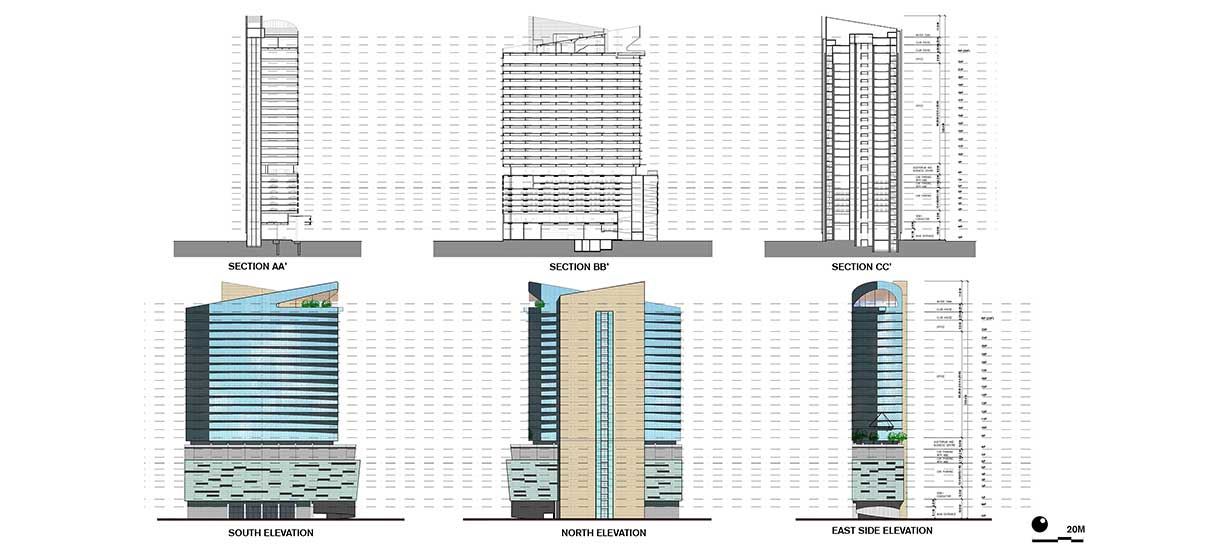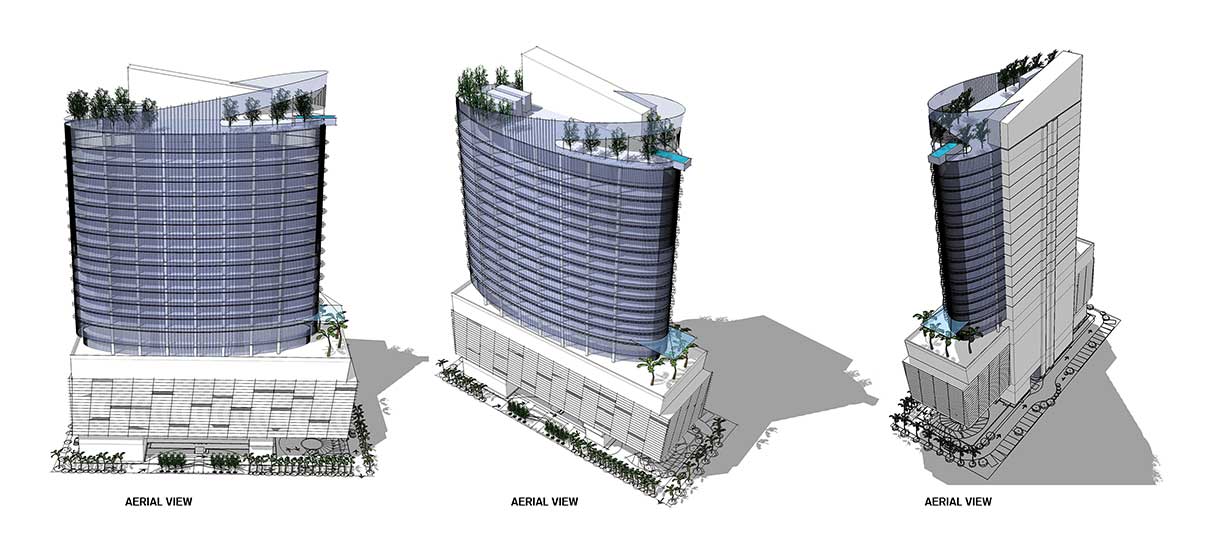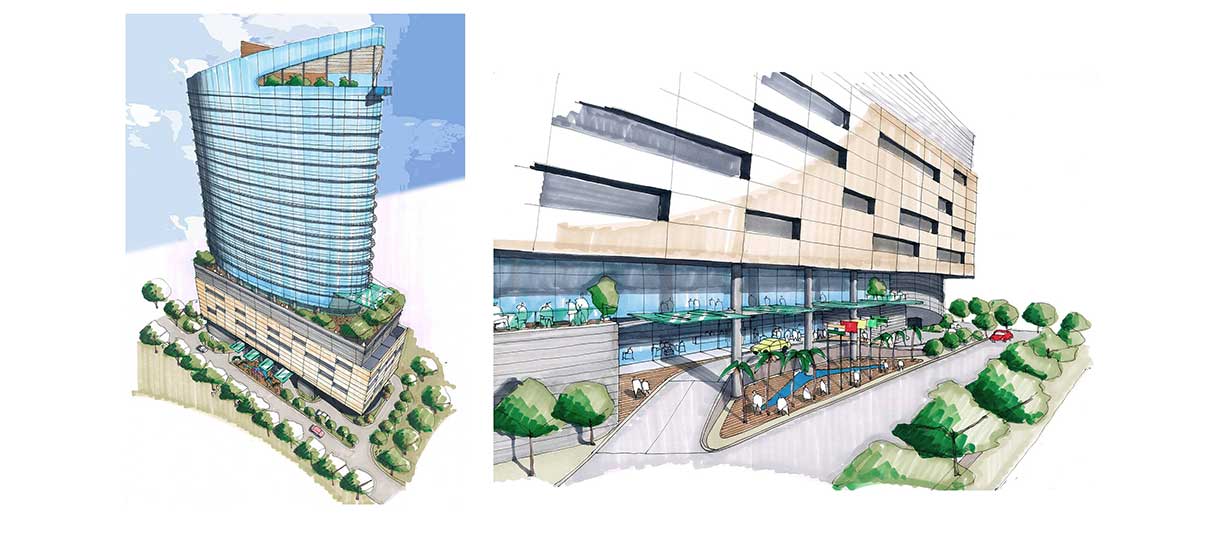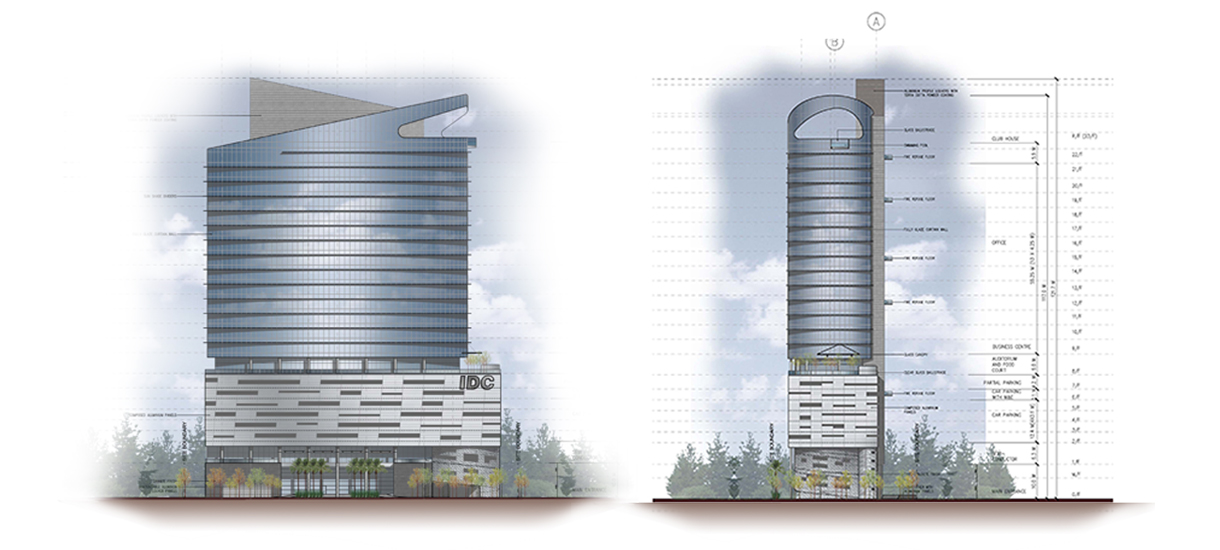Project Brief
Indian Design Centre Architectural Design Details and philosophy: India Design Centre is India’s first semiconductor design hub. This green facility comes with a bouquet of modern amenities which include conference and business centers, cafeteria, office space and a multi-level car park. The core and shale building had multiple openings on all floors.
The glass façade, landscaped terrace, louvred fenestrations at the podium level are its salient features. The mass of the building has been broken up in three distinct parts – a granite-based ground level, an intermediate level with aluminium striations and a glass upper level with dividers to further lighten the visual load.
Greenery has been used to landscape not only at the ground level but also at the intermediate podium level and on the terrace.

