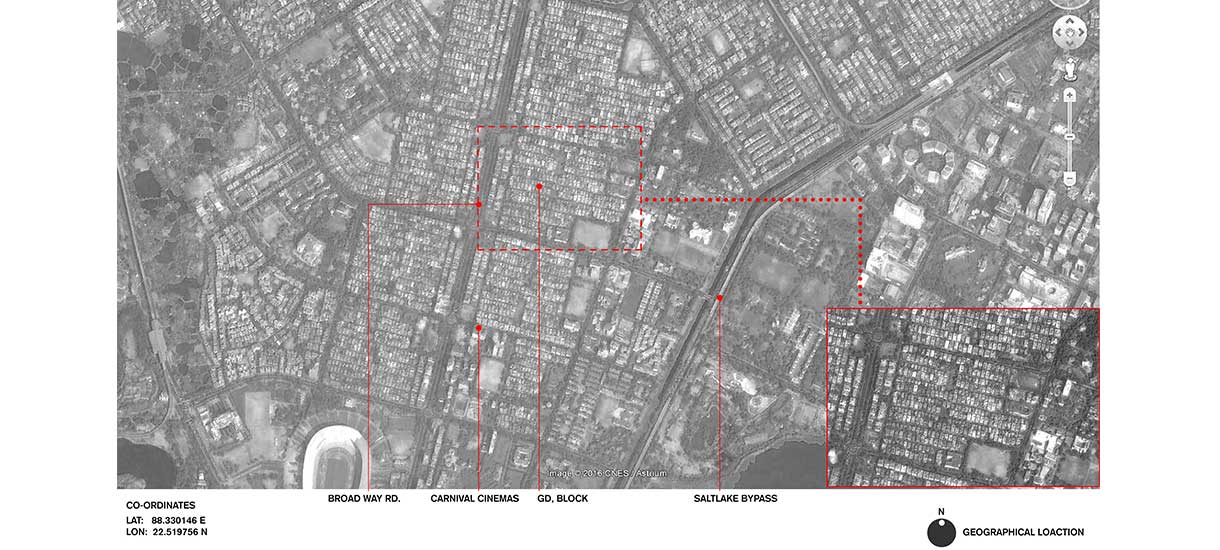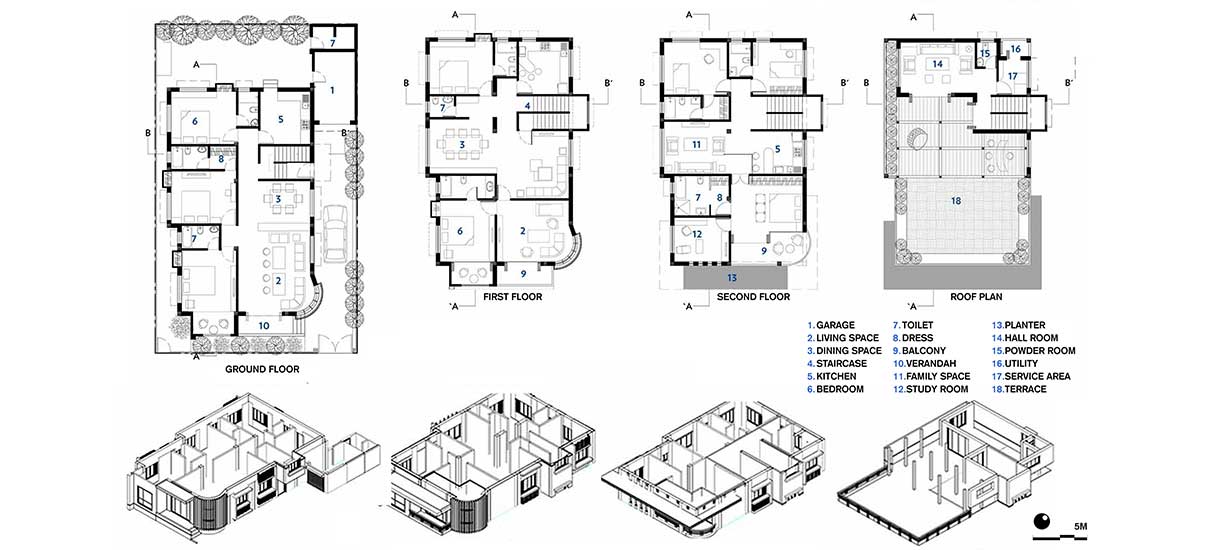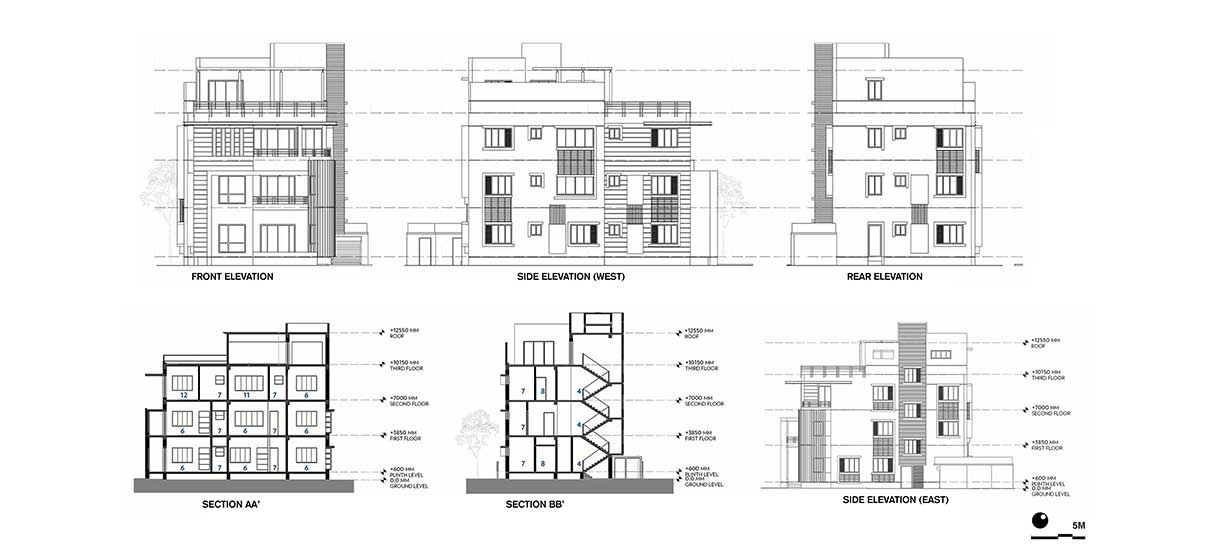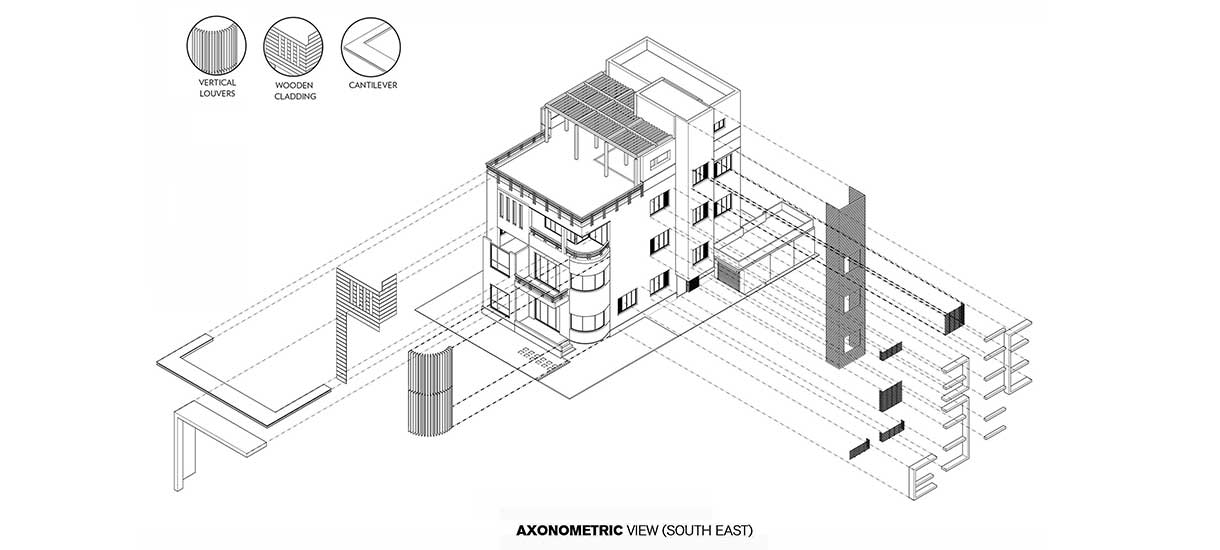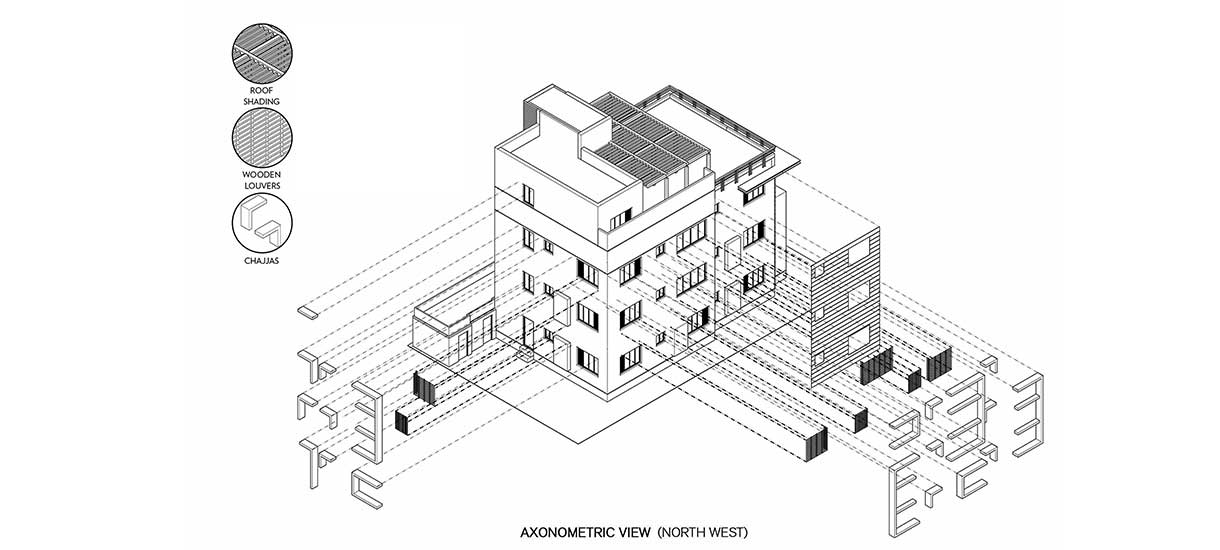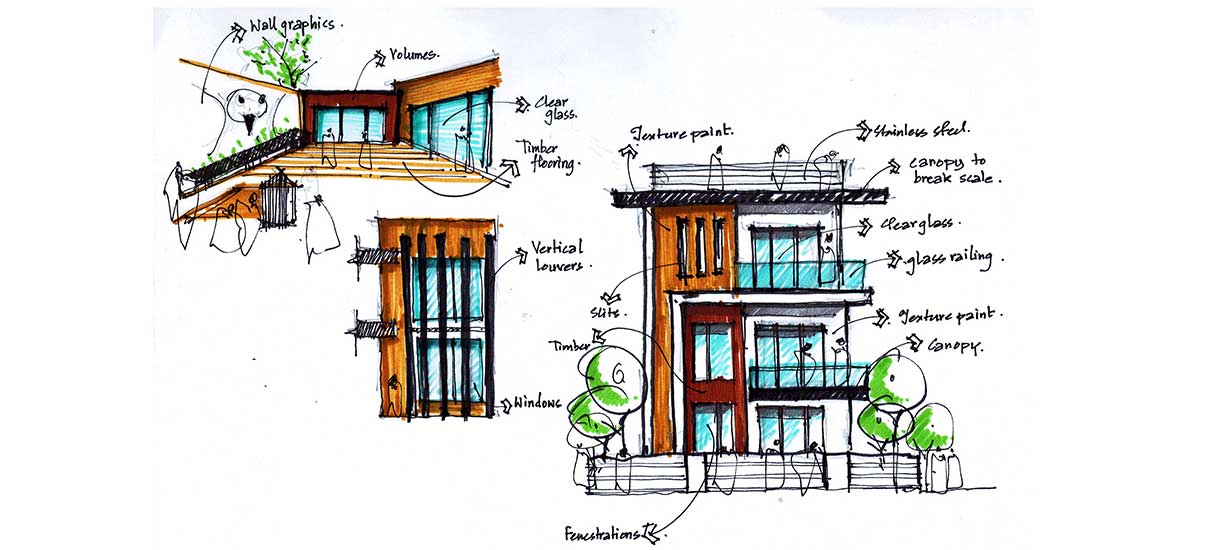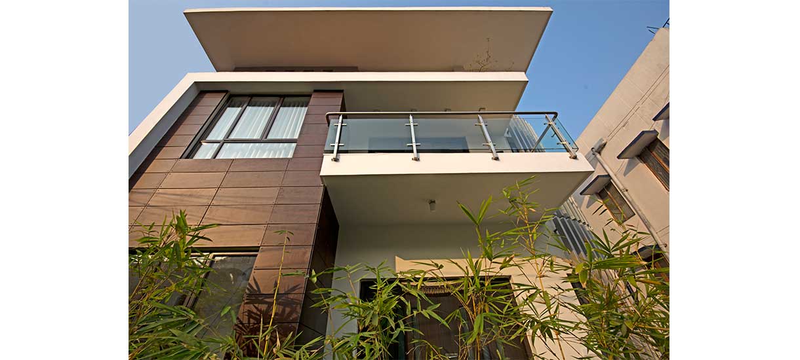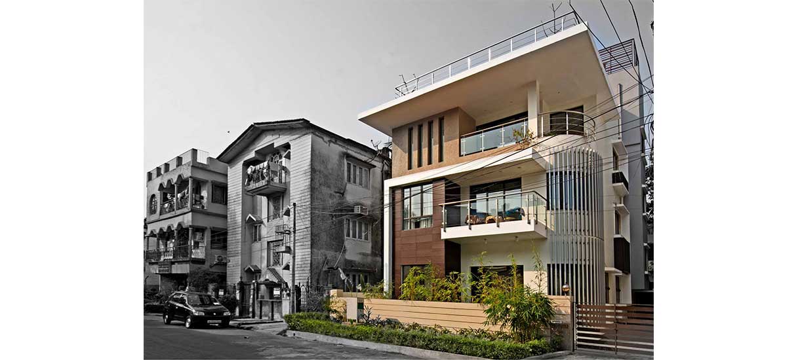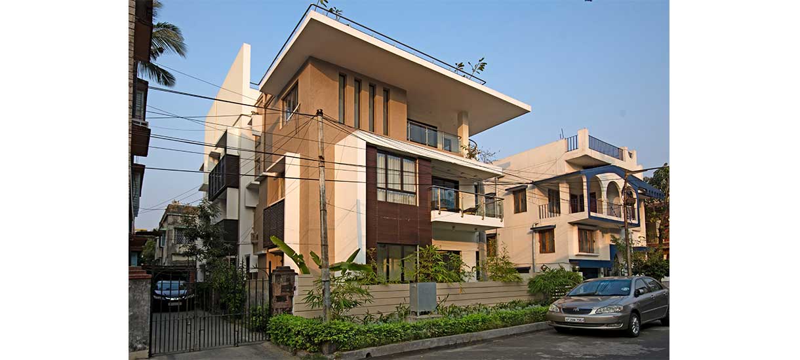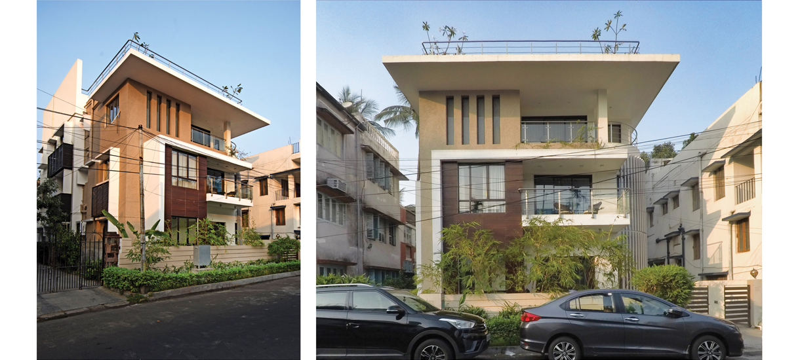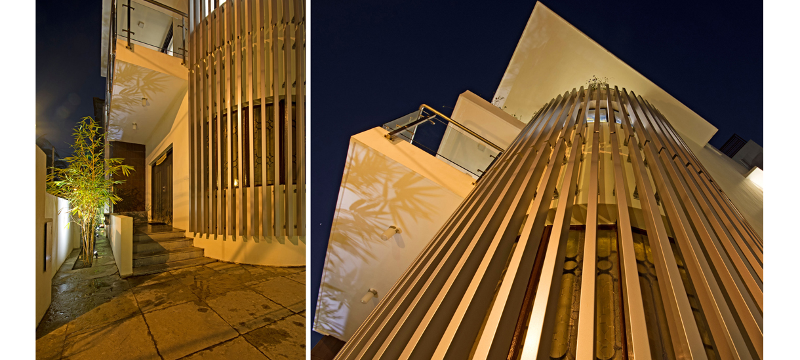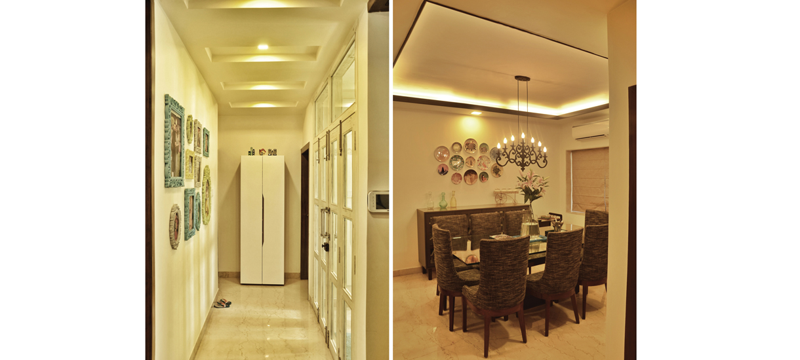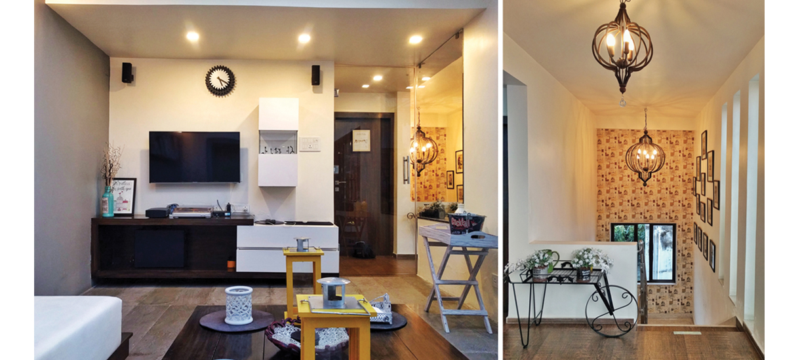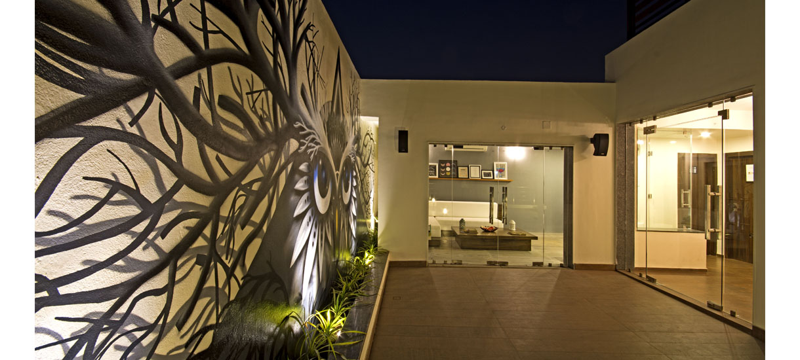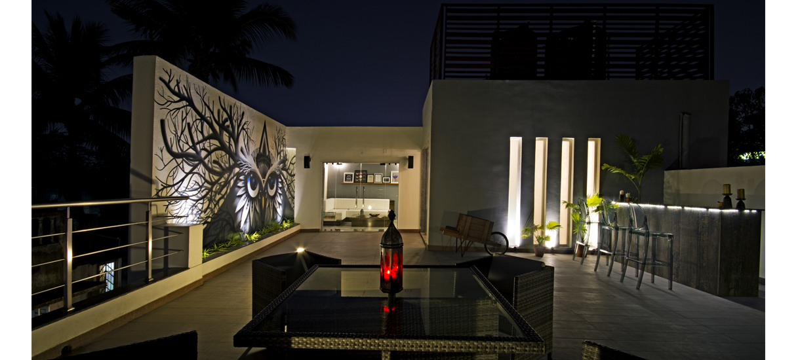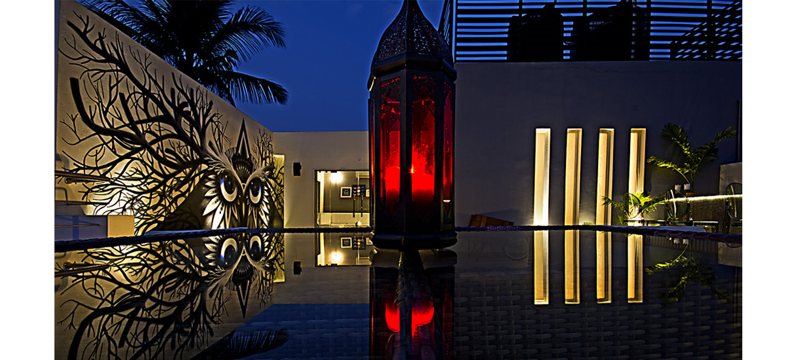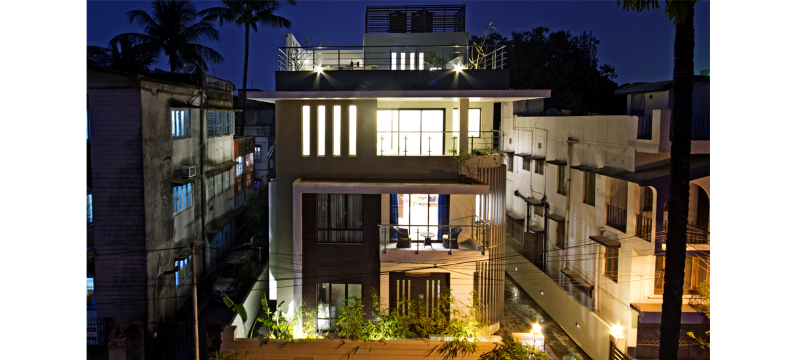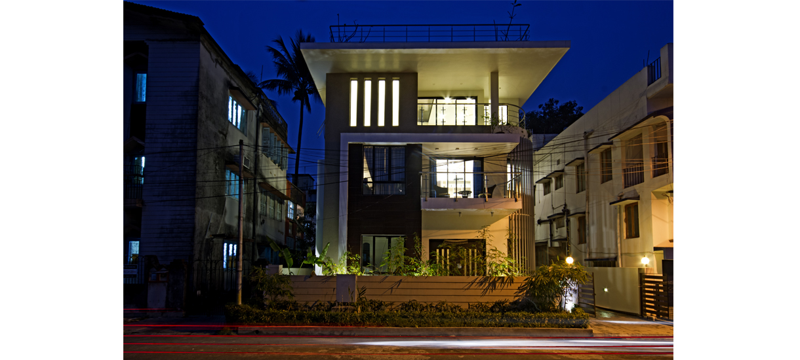Project Brief
Design Details and philosophy : A single family residence at Kolkata accomplished by the firm as one of its flagship projects encompassing a holistic and tropical approach in lending the look and feel of the residence. The building block is characterised by the use of canopies varying in scale and size that lends a visual datum to the building. The residence is a complex of three storied building bound together, made cohesive by the use of canopies and vertical louvers that also shield the interior spaces from outside visually. The building overall adopts a contemporary minimalistic look by the wise use of elements. It is a gesture of providing indoor spaces and enveloping it with a labyrinth punctured with wide openings and balconies. This membrane also acts as the ventilating element allowing the various inner spaces to breathe as if the house in itself is the miniature of a macro cosmos where light plays the pre dominant factor in shaping and sculpting indoor spaces. The structure of the house is simple and was designed in a way by which it can be sculpted even with the simplest craftsmanship and effort. Canopies not only lend a scale breaker in the overall mass but it also solves the purpose of screening from direct sunlight falling on the semi open spaces like the balconies which are timber cladding and ensures an utmost sense of tactile experience. Designed with intense regard to prevailing breezes the composition becomes a way of creating privacy and a way of lending scale and providing scale. Considering the sun angles the roof is always open to the south sun and breeze with no visual obstruction at this level in the context. The interactive space in the house is adorned with a wall mural, evoking a strong visual impact to the space. The wide openings create a feeling of inside and on the outside, it illuminates the open deck with a diffused ambient light. The deck becomes a place for social and family gatherings. Sitting on a relatively small site the family home is deceptively large taking advantage of a play of layered surface planes and the contrasting collage of elements.

