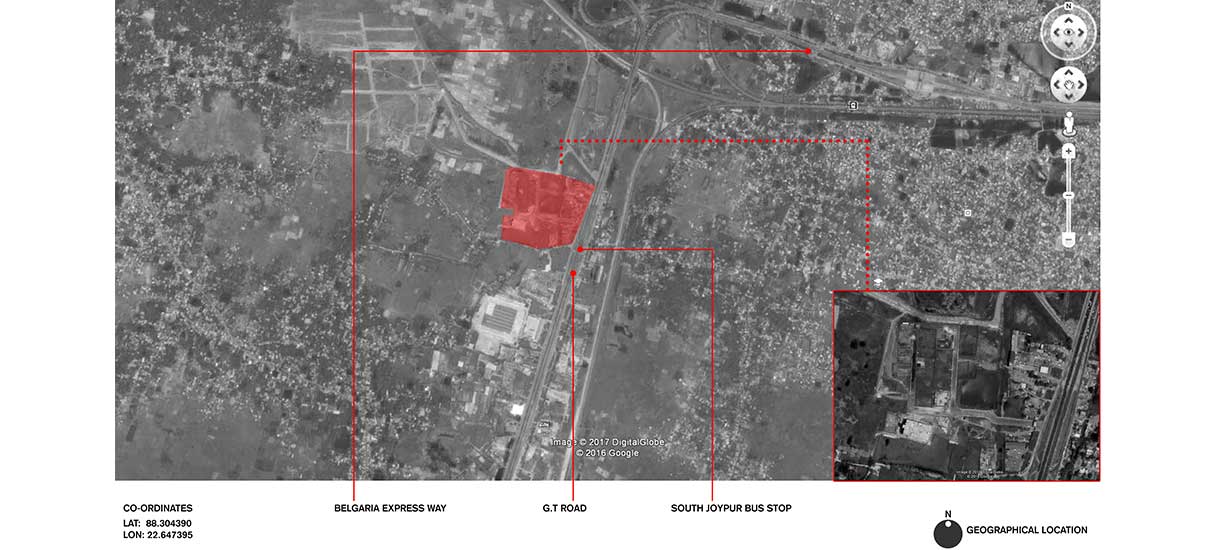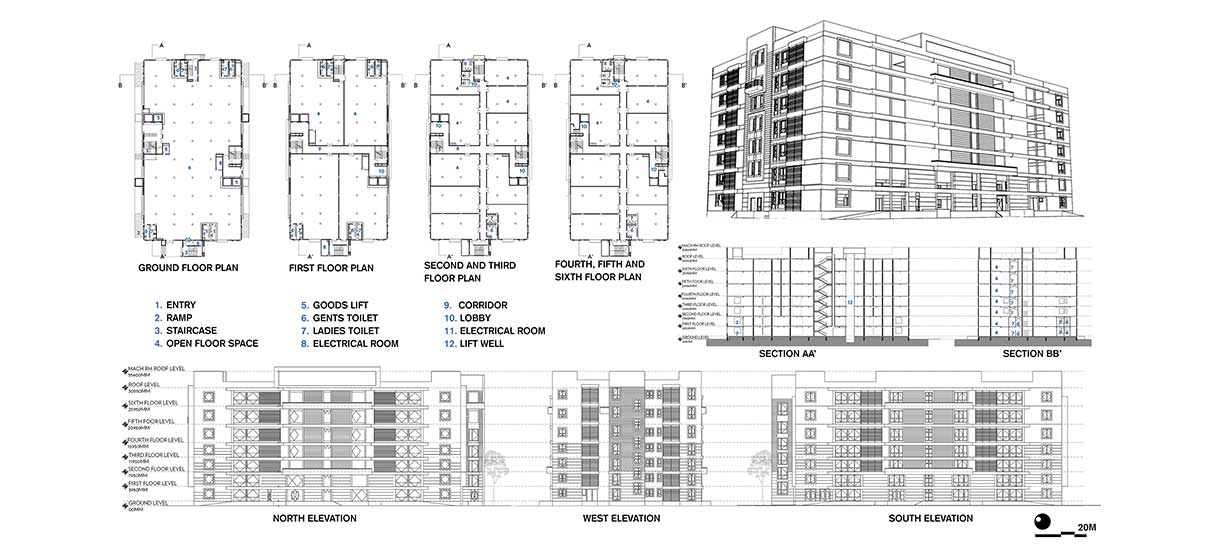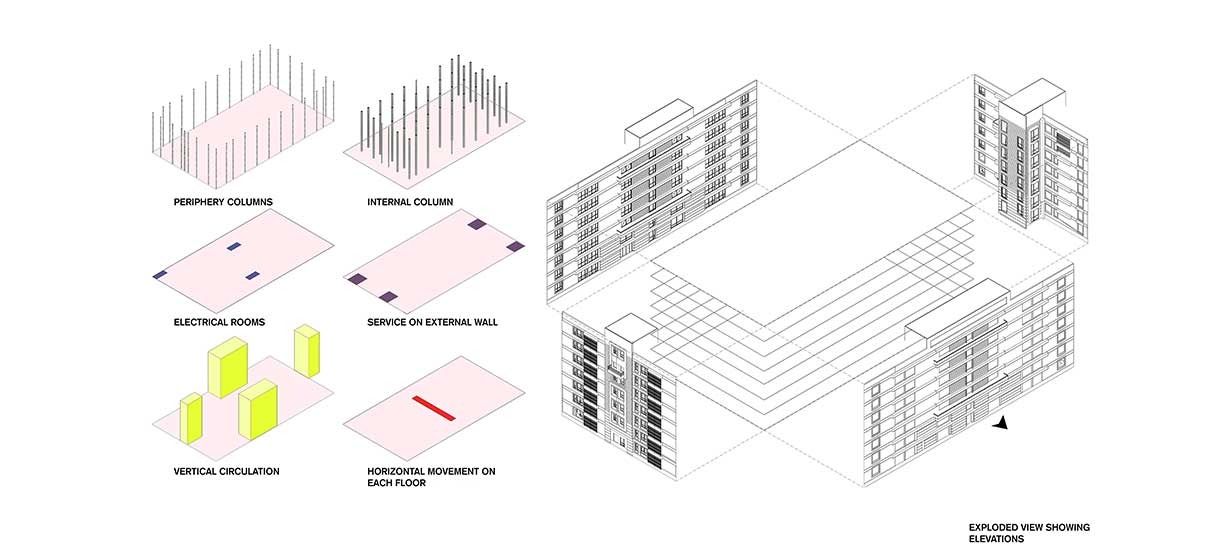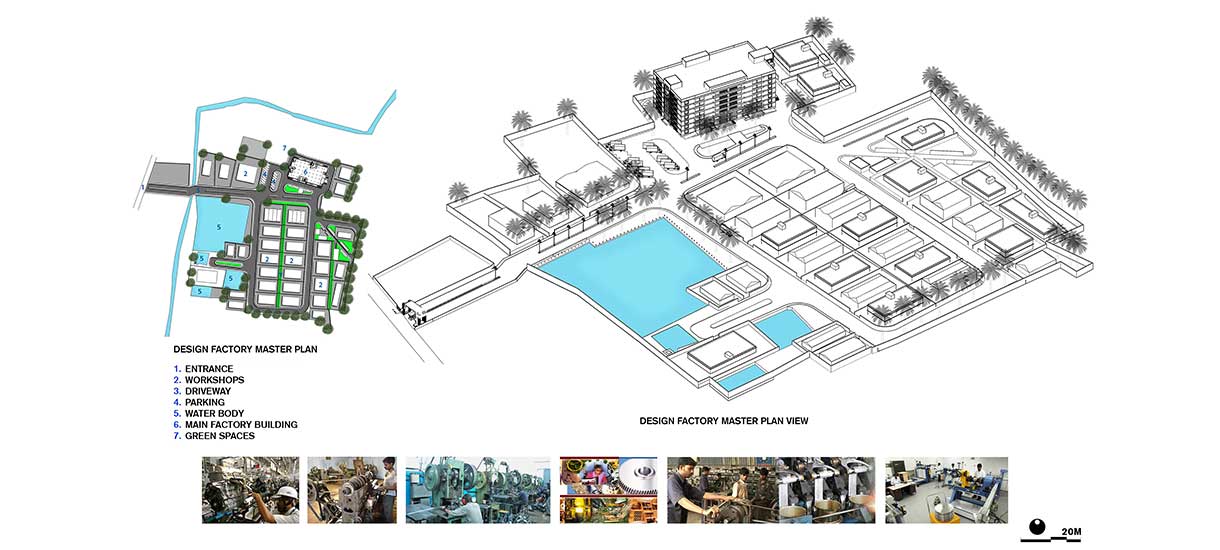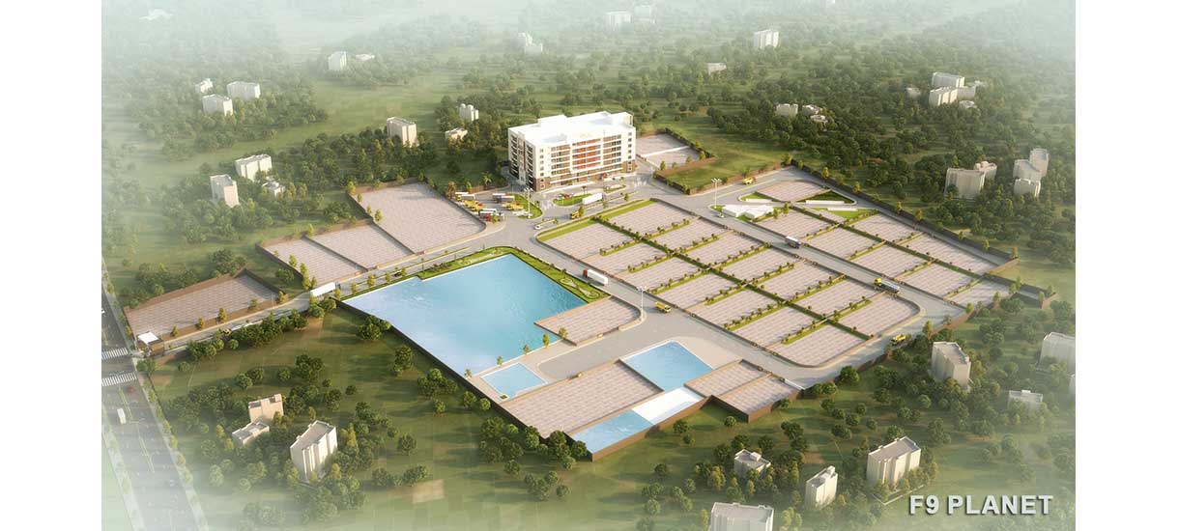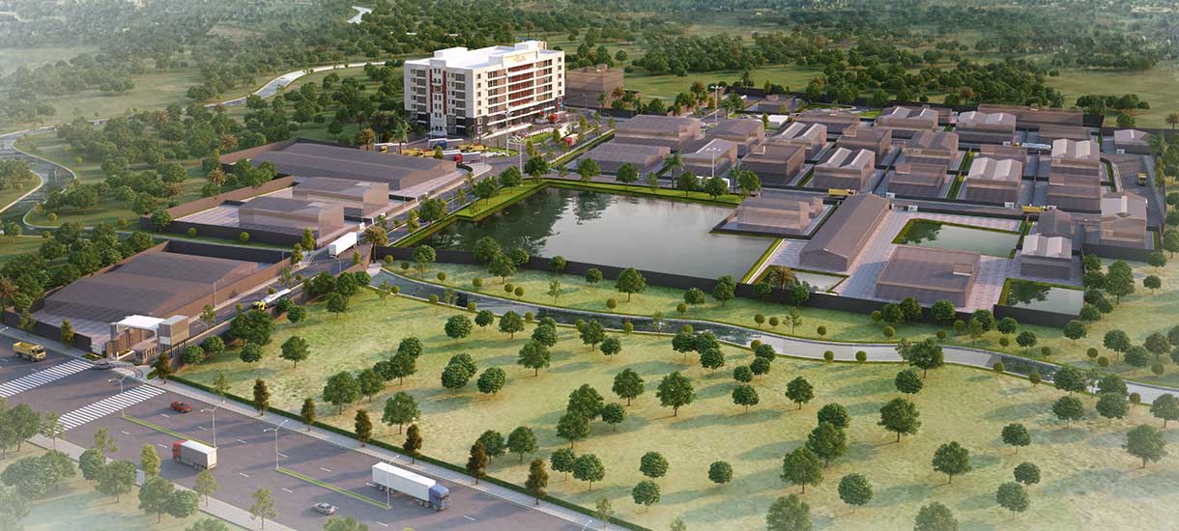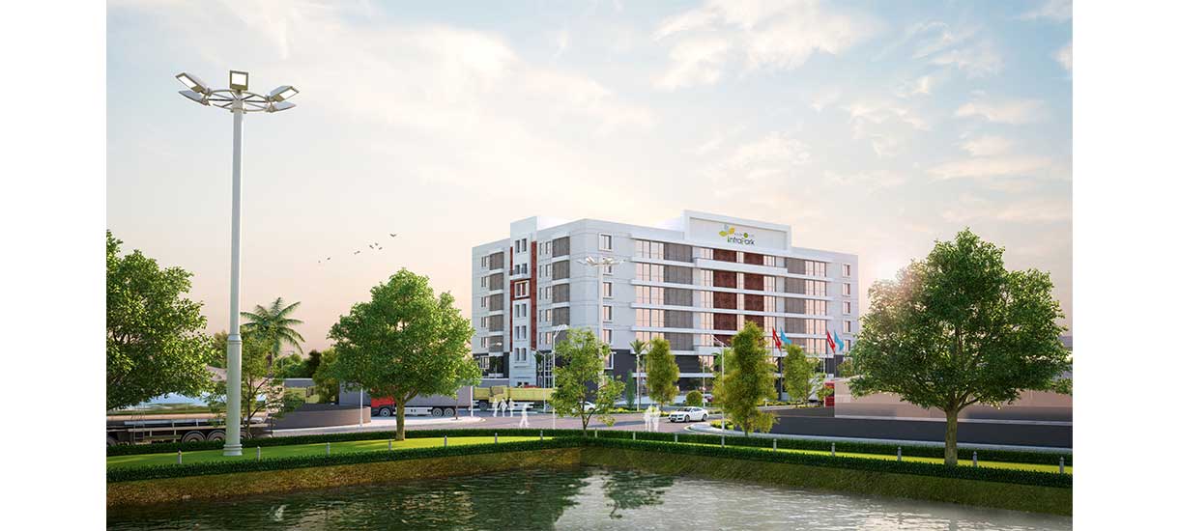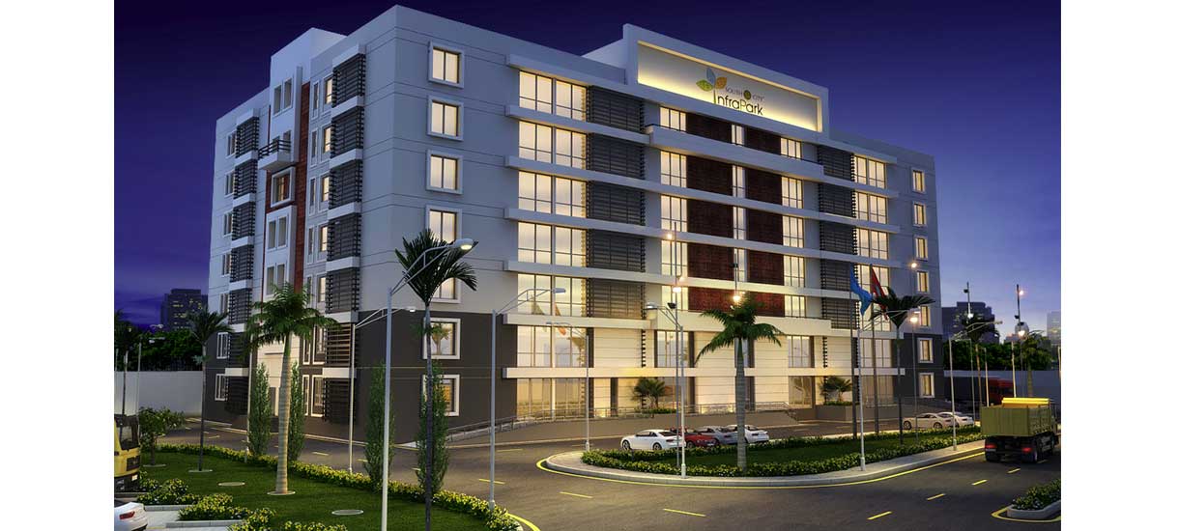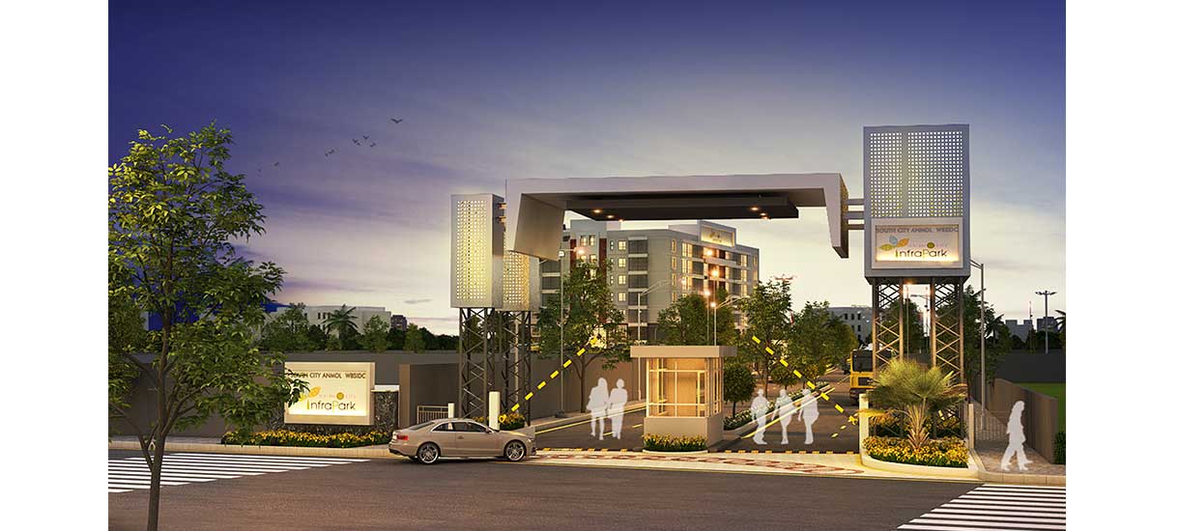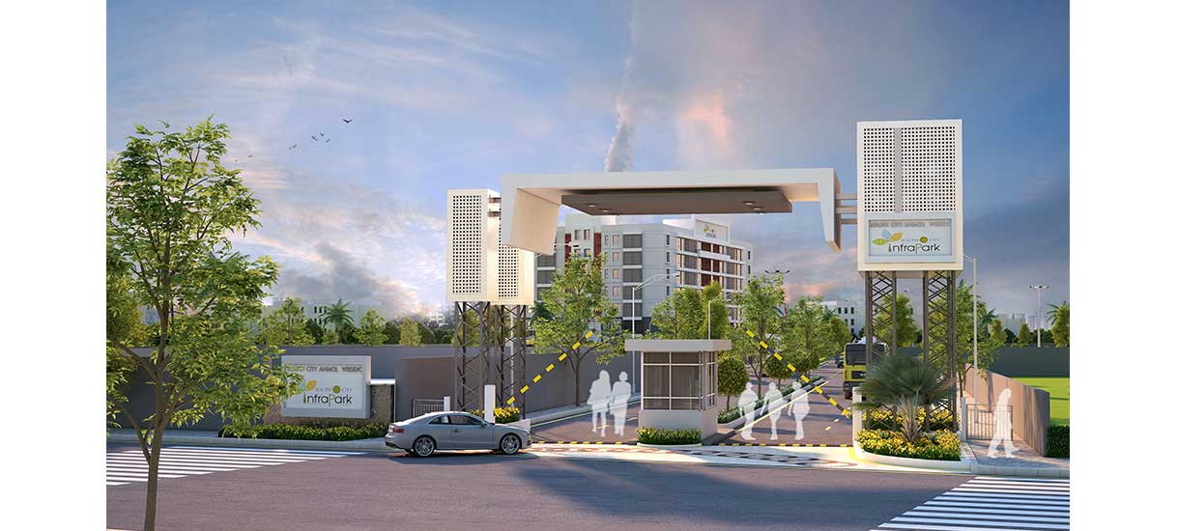Project Brief
South City Infra Park Industrial Architectural Design Details and Philosophy: One master planned allowed for several possibilities of industrial units with the campus of 26 acres. Industrial Infrastructure orientation really imparts the economy.
Keeping in mind the upsurge of small and medium scale industries in West Bengal and the dire need for such factories to come up outside of the boundaries of the city of Kolkata, our clients approached us with the brief to design a Standard Design Factory. Consequently, the SDF at Howrah has been designed with modules for small, medium and large scale industries over 200,000 square feet. The facility will have all amenities including a workers’ cafeteria, ample parking for transport, power back up and a green periphery.

