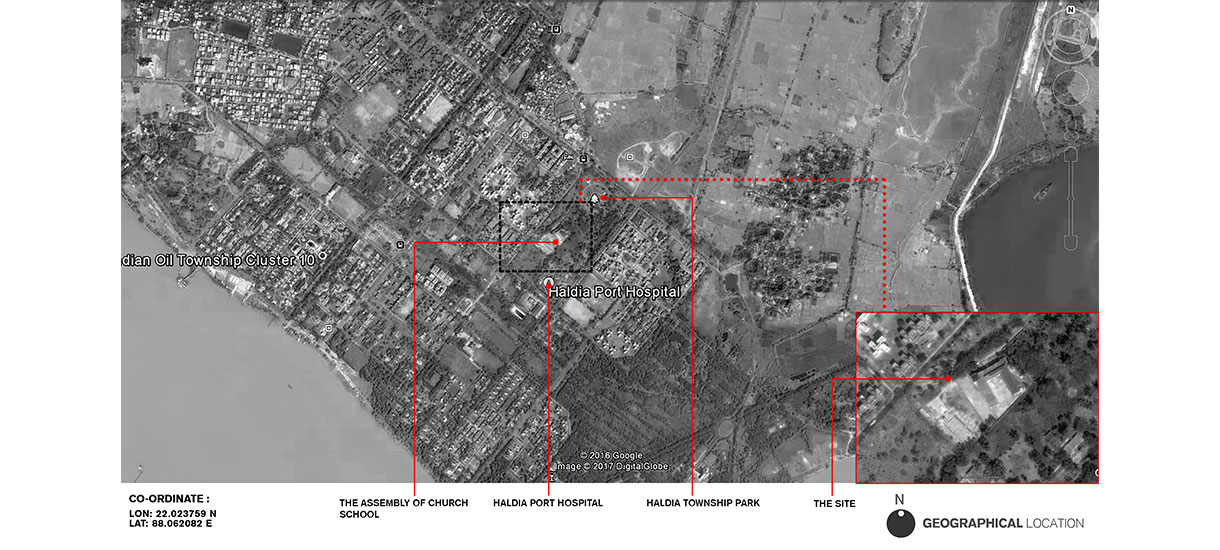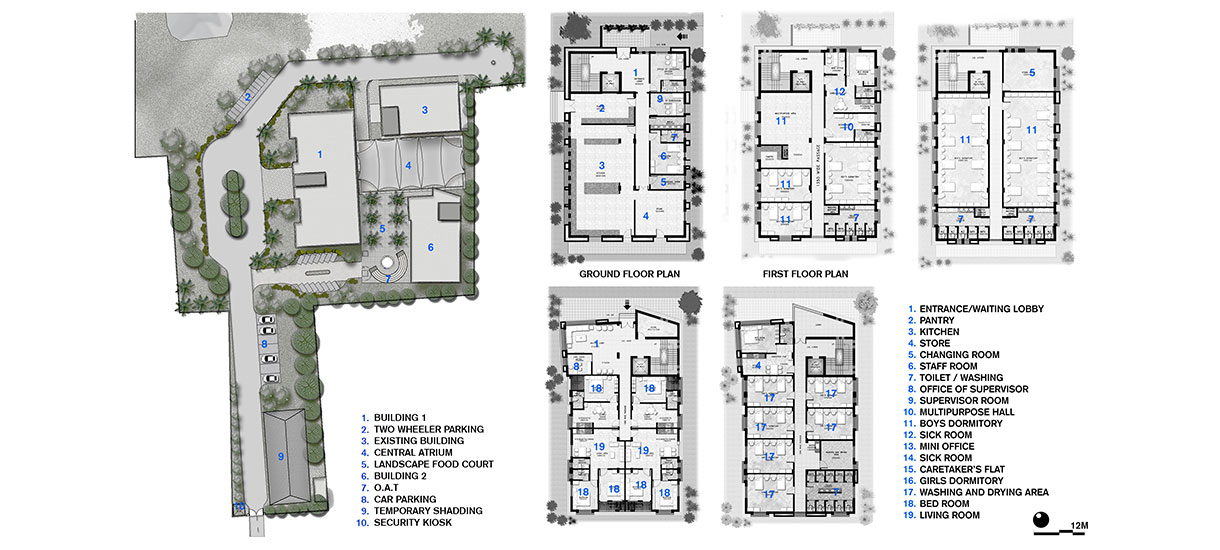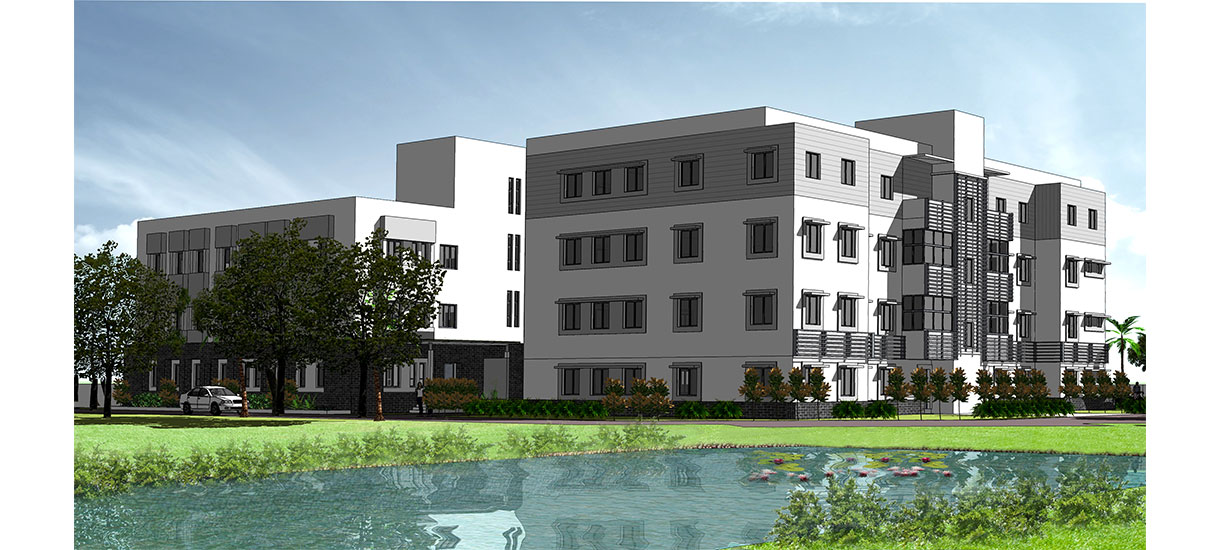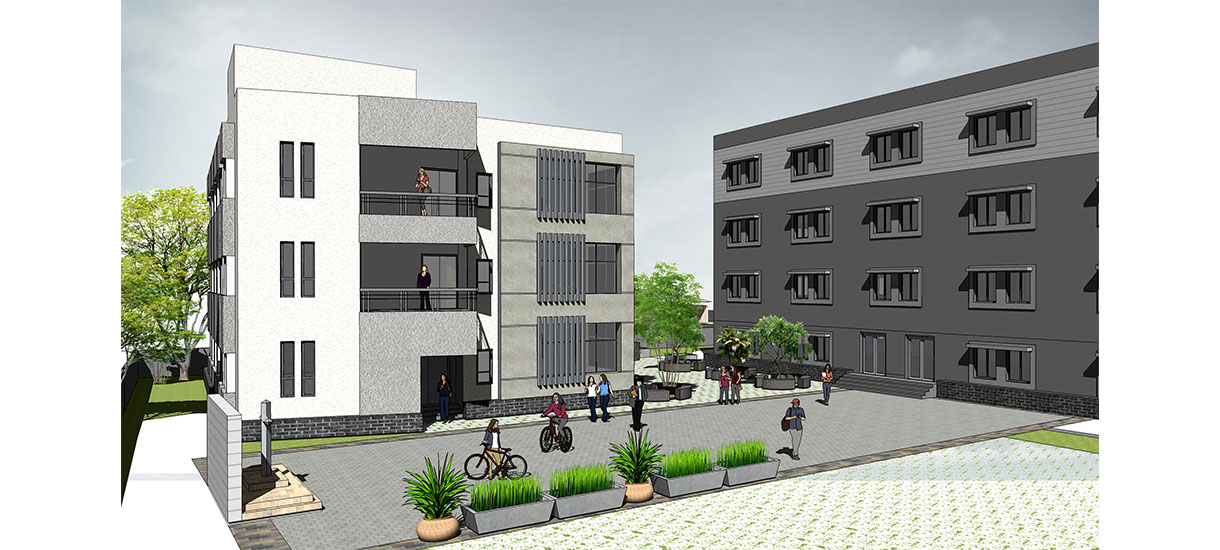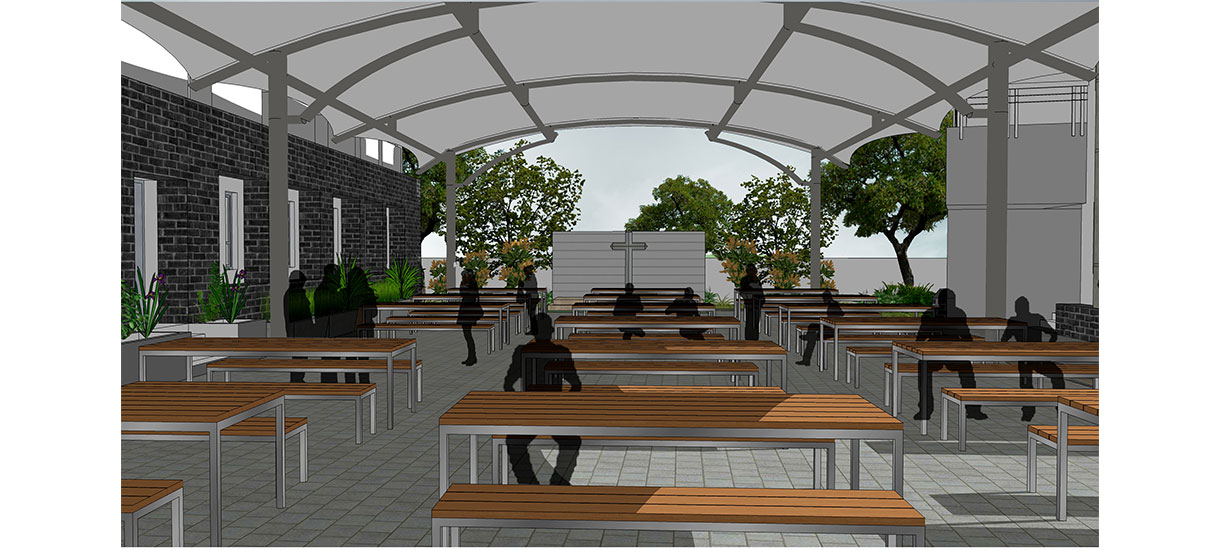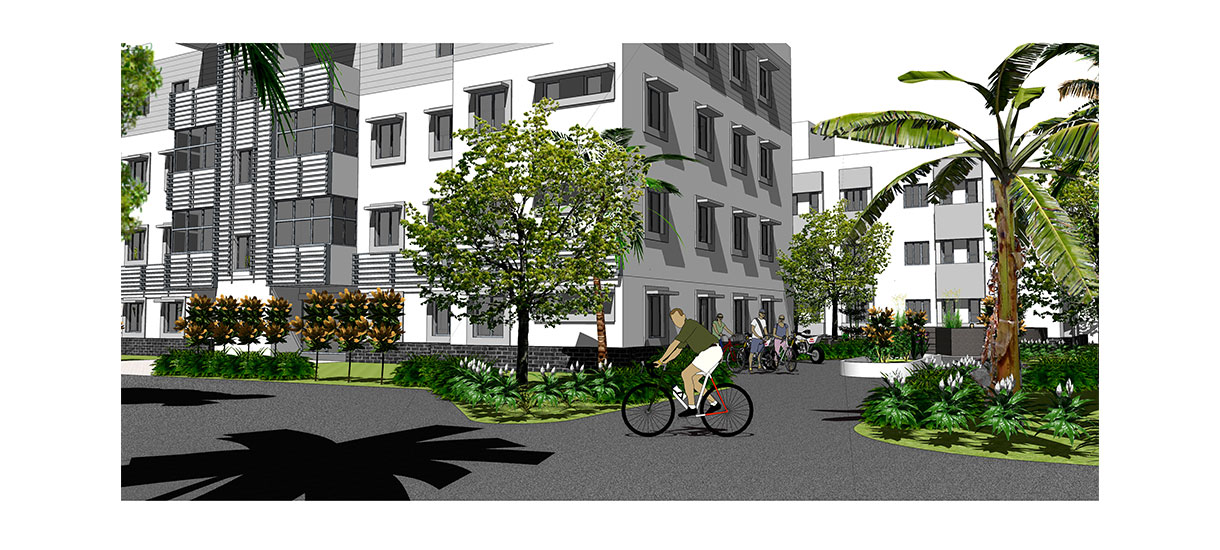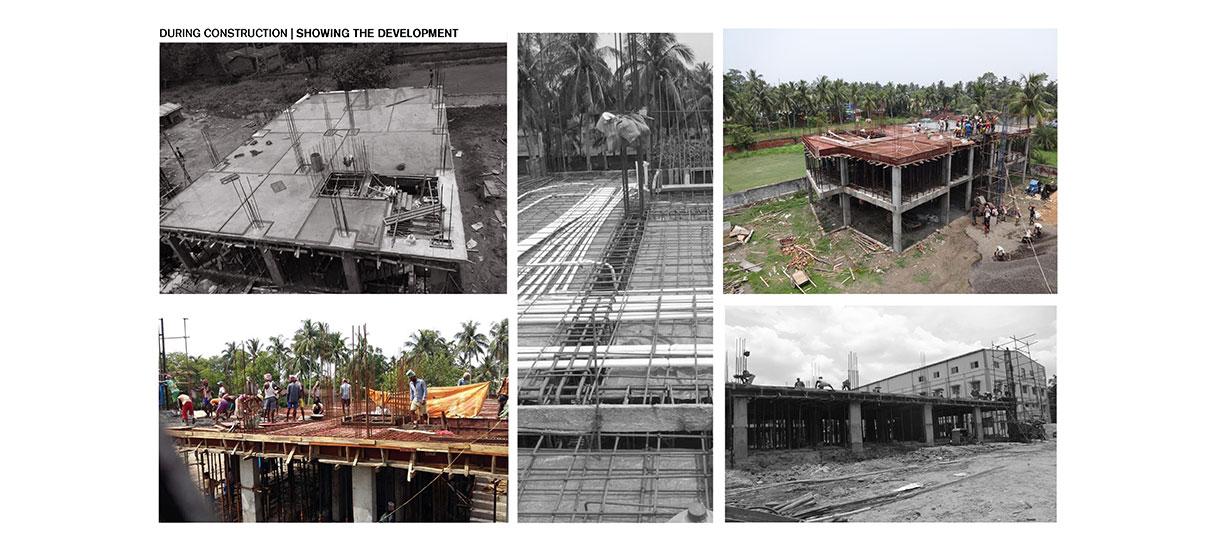Project Brief
Assembly of God Church Hostels Design Details and Philosophy: The location of the project had an existing building where pastors would be trained. The brief was to add two hostel blocks for young men and women. The façade of the existing building was improved to suit a campus like character. In this campus like space, the two simple cubical volumes of the two blocks created intersections, spaces of interaction and community gathering for the students. Interstitial spaces between the blocks have been further customized for fostering meaningful interactions and exchange of ideas where the residents feel a conducive and empathetic environment. Plazas and seating provisions along with other furniture create a coherent and apt microcosm of ideas being exchanged and overlapped between inhabitants. This space has a canopy which creates an assembly space for sermons and gatherings.

