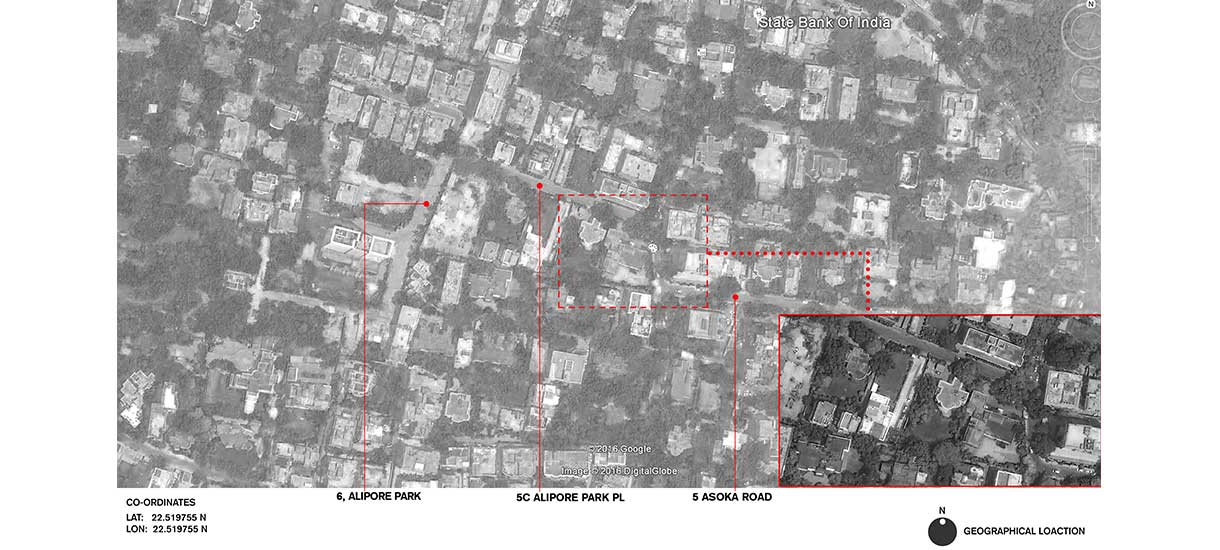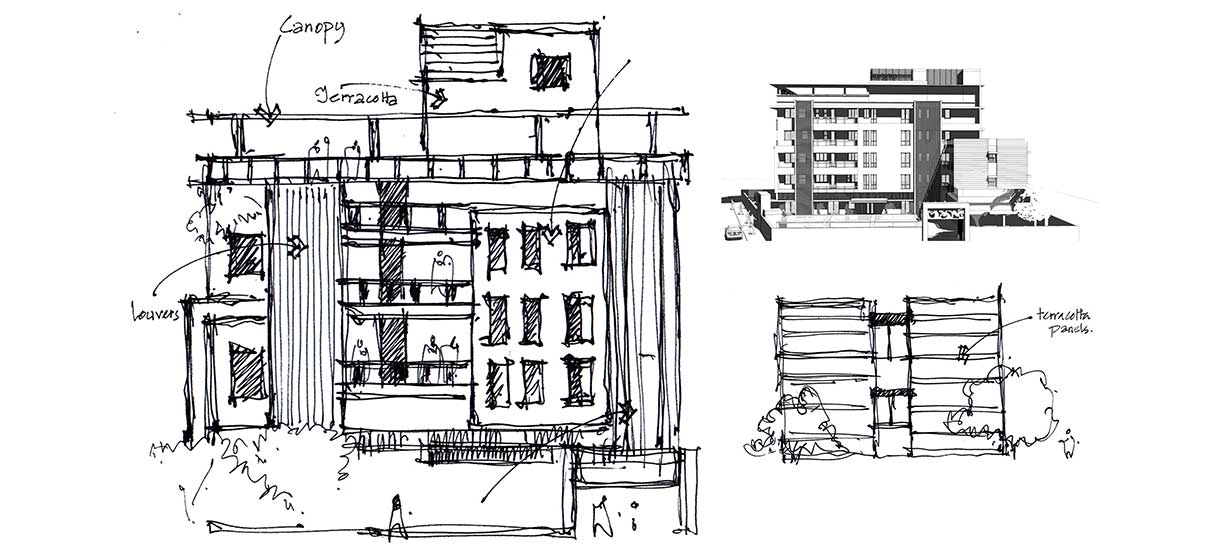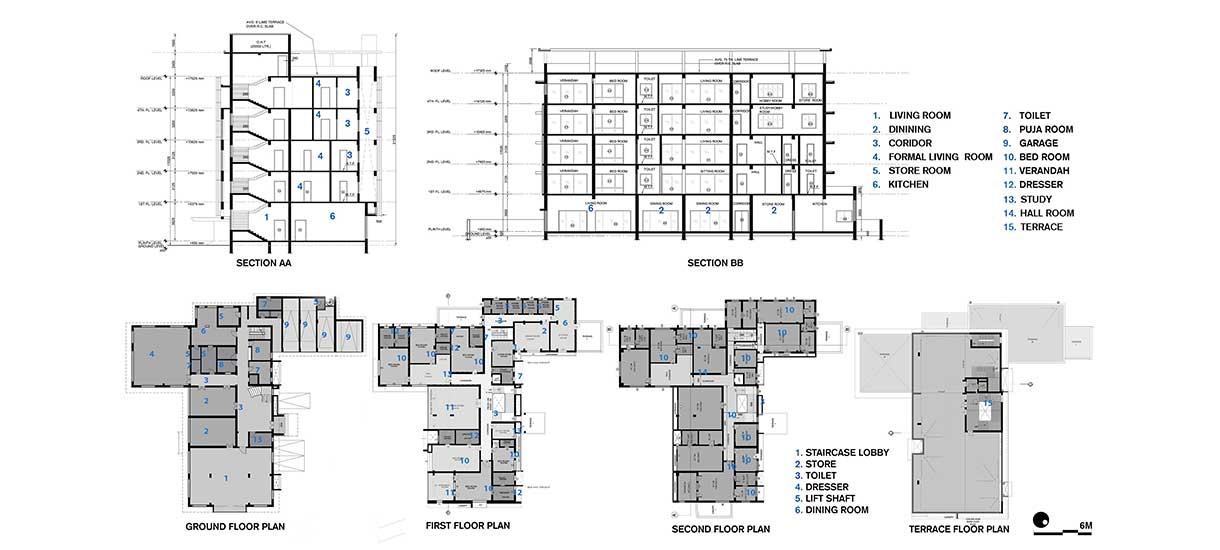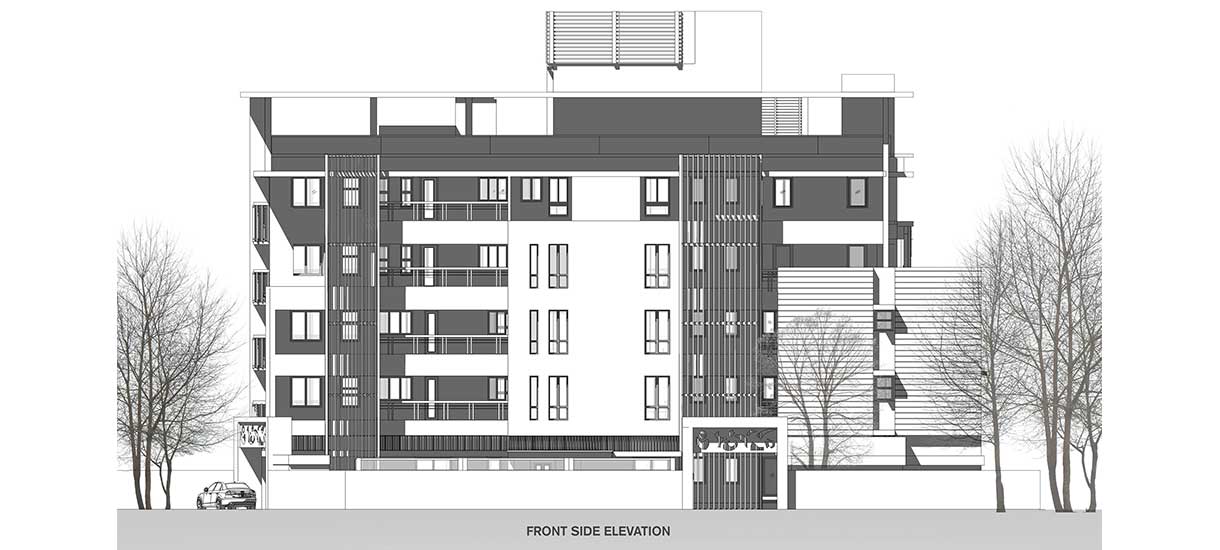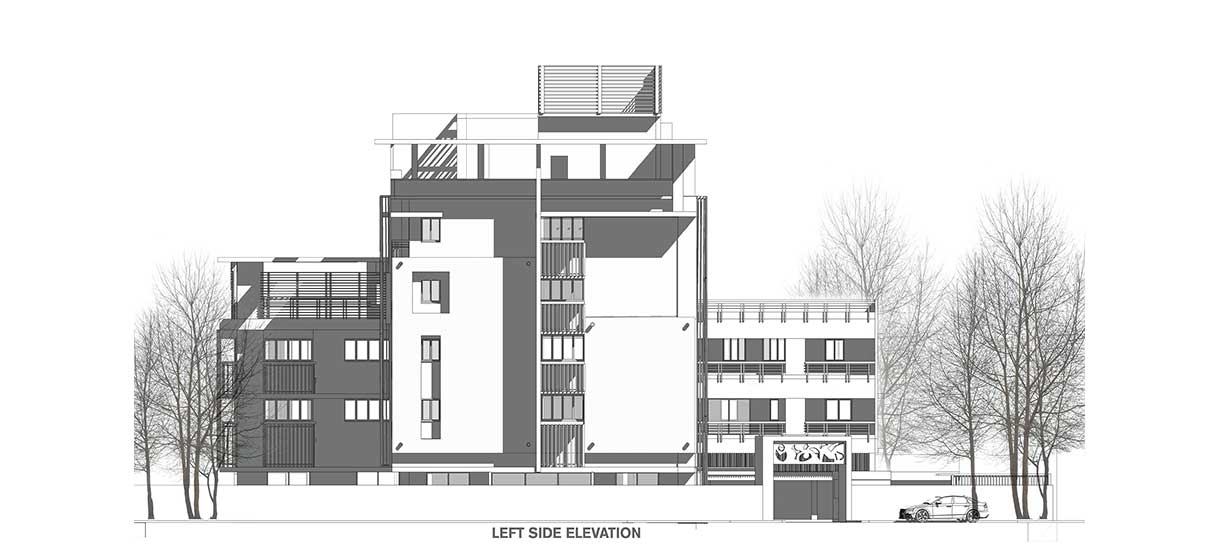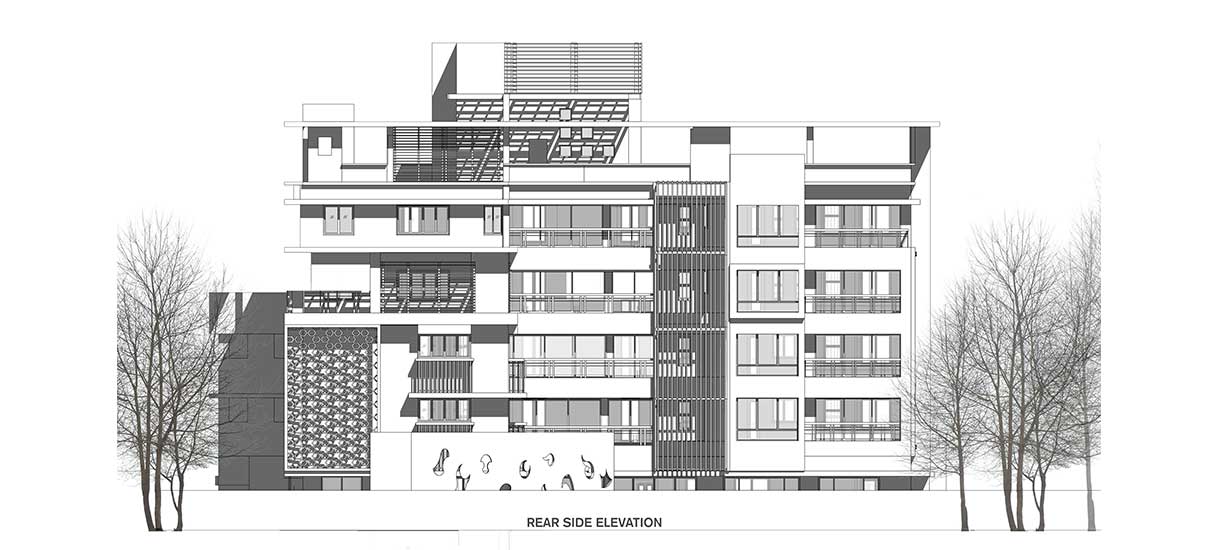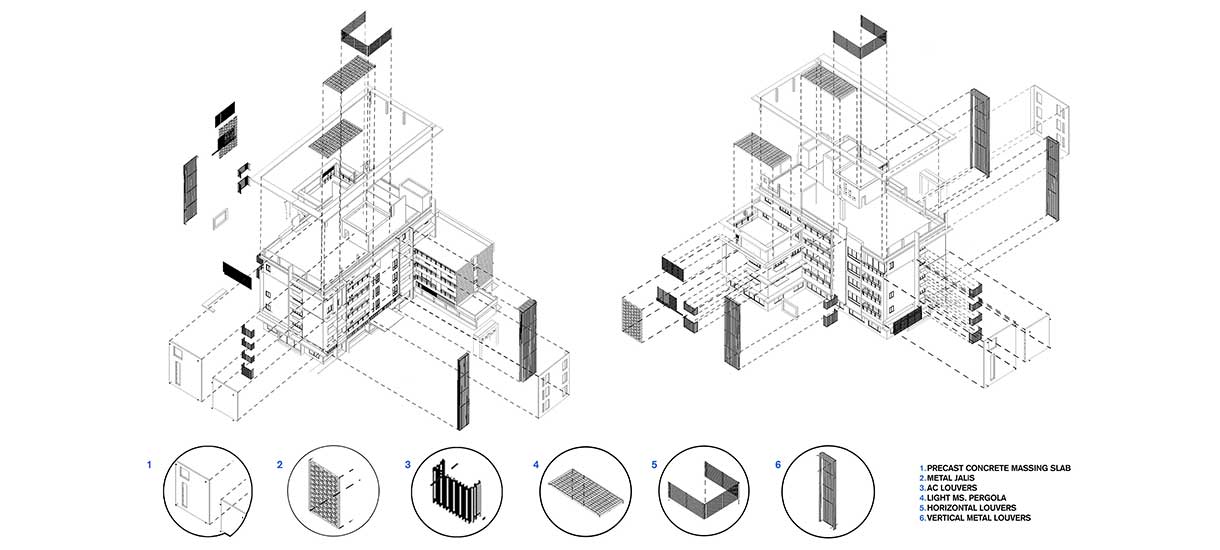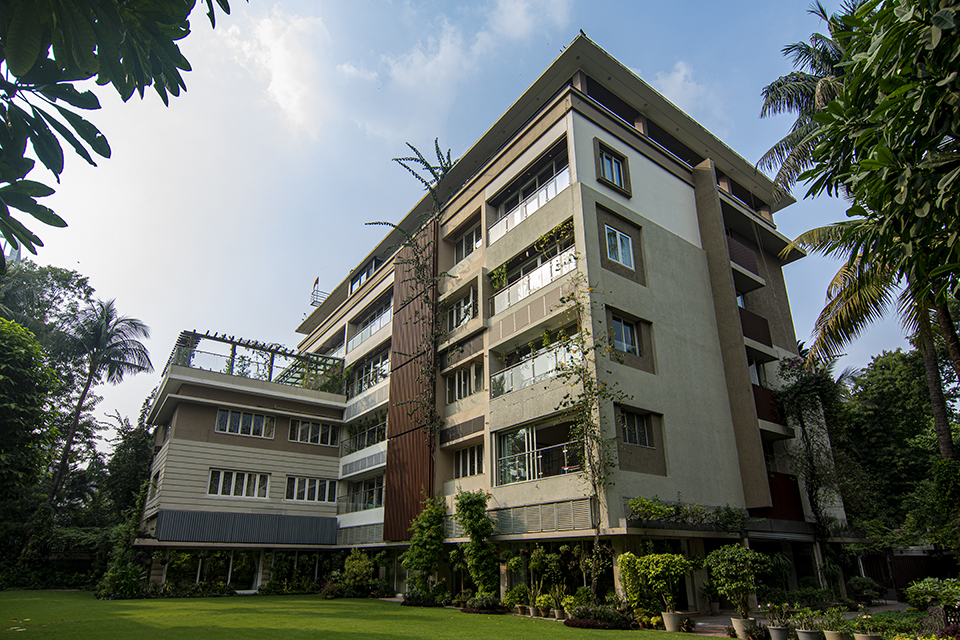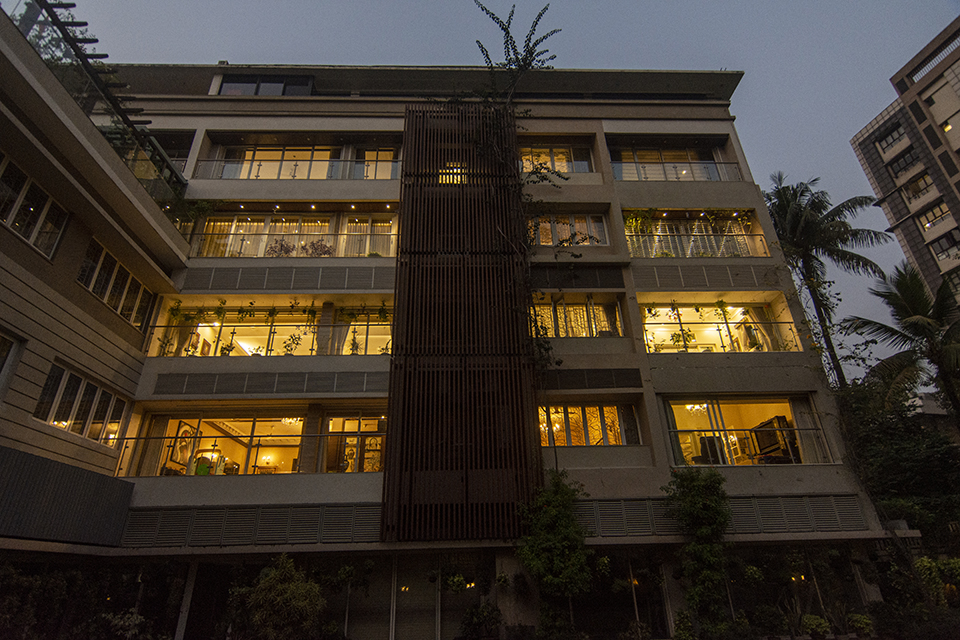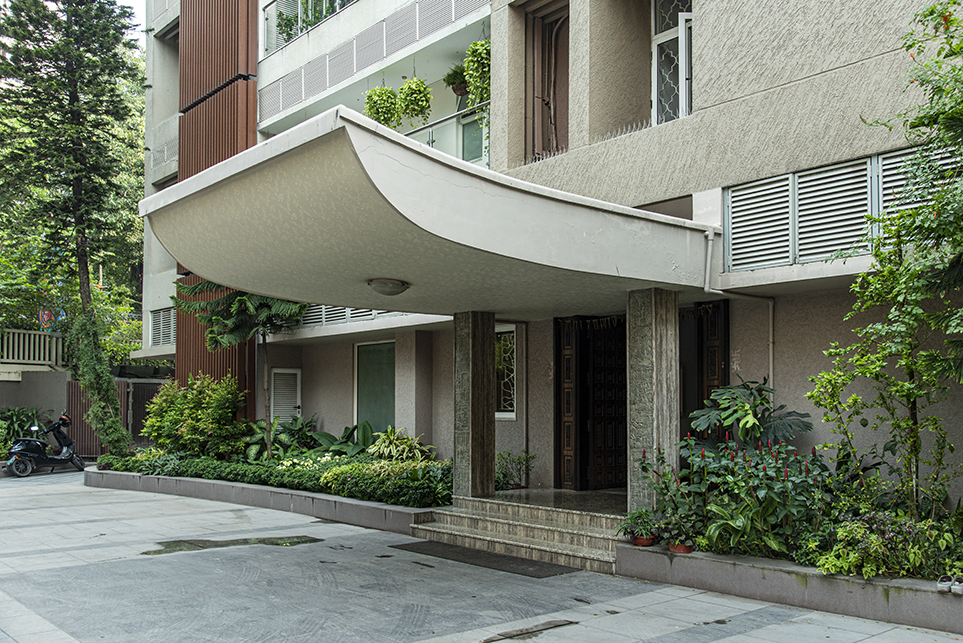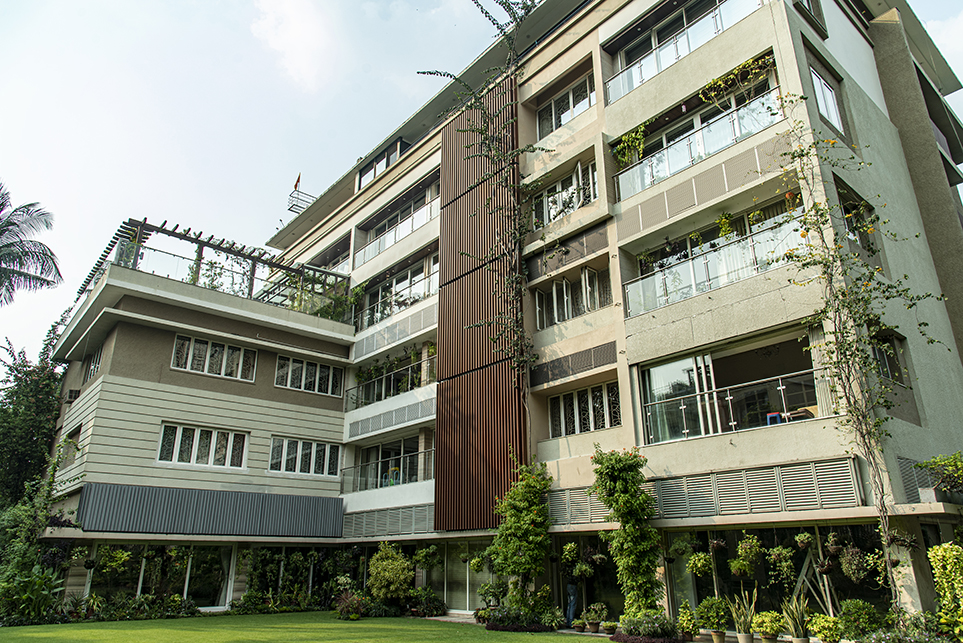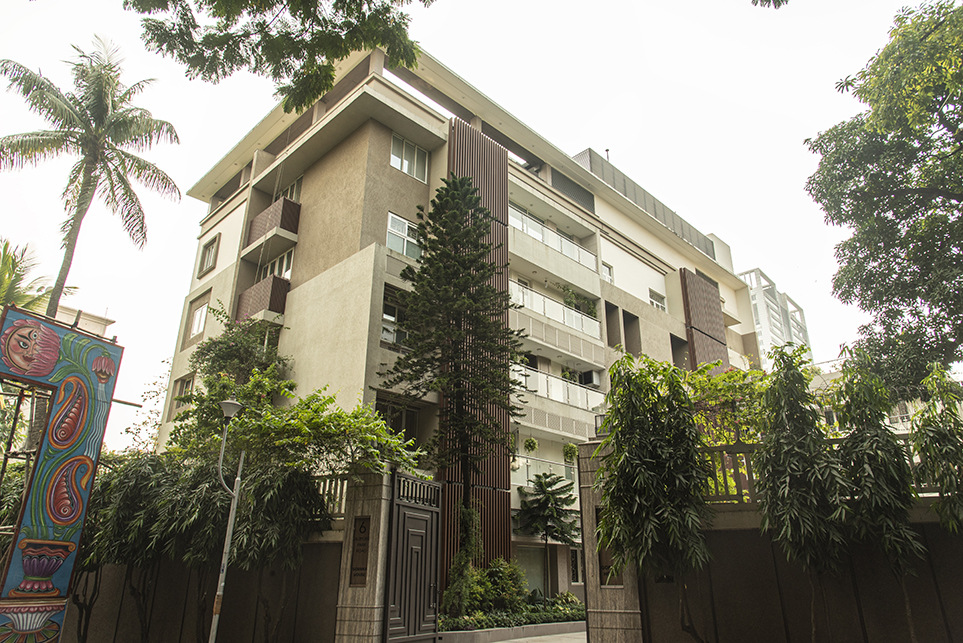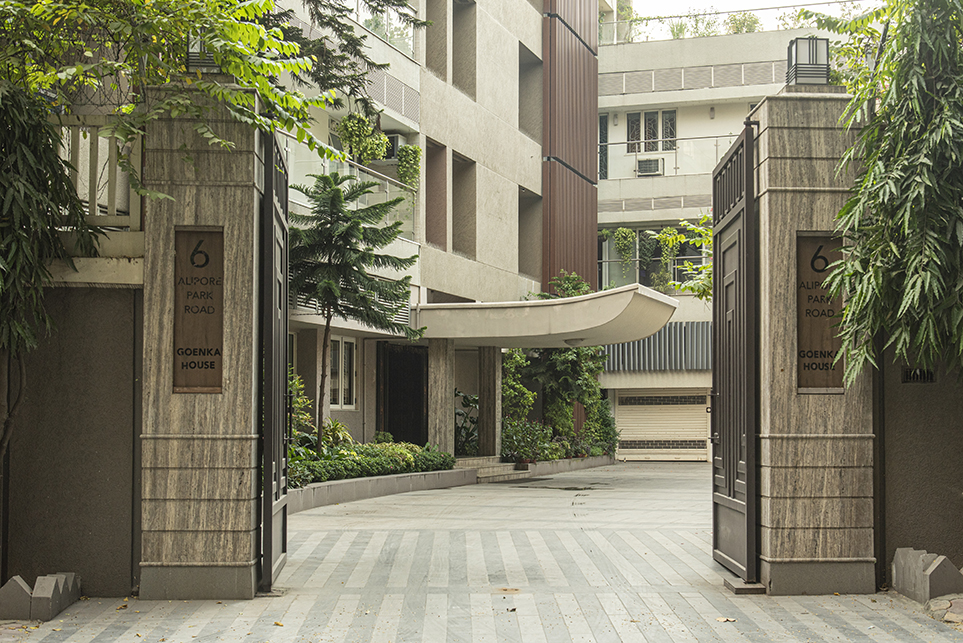Project Brief
Goenka Villa Residential Architecture and design details and philosophy: Encompassing a sculpted and crafted expression of terracotta hues, a two-family residence sits at a prominent location in Alipore, Kolkata. Goenka Villa is a collective collage of regional expression of materiality, texture, tactile qualities and their juxtaposition with the stark use of colours that remind the soul of `Laal Maati`. The building is composed of layers of masses having slate and warm terracotta hues as two contrasting colours. Timber planks are used for wrapping portions of exterior facade lending a modern contemporary character sensitively superimposed on the terracotta surfaces. Together it`s a rational take on contemporary tropical modernist architecture. It is a key project in understanding material practices as aid with respect to location and identity as a key factor in the appreciation of contemporary tropical Asian architecture.
Canon Utility Driver

